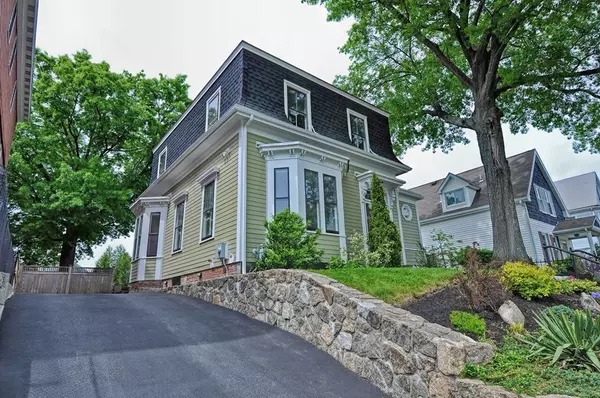For more information regarding the value of a property, please contact us for a free consultation.
1098 Broadway Somerville, MA 02144
Want to know what your home might be worth? Contact us for a FREE valuation!

Our team is ready to help you sell your home for the highest possible price ASAP
Key Details
Sold Price $1,700,000
Property Type Single Family Home
Sub Type Single Family Residence
Listing Status Sold
Purchase Type For Sale
Square Footage 2,596 sqft
Price per Sqft $654
MLS Listing ID 72336211
Sold Date 07/06/18
Style Victorian
Bedrooms 4
Full Baths 2
Half Baths 1
Year Built 1885
Annual Tax Amount $13,164
Tax Year 2018
Lot Size 6,098 Sqft
Acres 0.14
Property Description
Meticulously maintained Mansard Victorian in Teele Square! This bright home boasts bay windows and recessed lighting throughout, accentuated by hardwood floors and soaring 10' ceilings. The top of the line chef's kitchen features stainless steel appliances, granite countertops, custom cabinetry, and a vaulted ceiling. A glass slider off of the dining room leads out to an expansive patio, looking out to a lush fenced in yard with a new sprinkler system. The family room includes custom built-in, floor to ceiling bookshelves and a custom bar- perfect for entertaining! Upstairs, retreat into the master suite which is tucked toward the back of the property, and features an ensuite bath with tiled shower, a large walk-in closet with custom shelving and a private balcony overlooking the backyard. With a 5 car driveway, 7' basement ceilings, new Hardie Board siding, and close proximity to vibrant Davis Square, shops, restaurants, and public transportation, this home is truly something special!
Location
State MA
County Middlesex
Zoning RA
Direction Corner of Broadway and Lovell St near Teele Sq.
Rooms
Family Room Flooring - Hardwood
Basement Full
Primary Bedroom Level Second
Dining Room Flooring - Hardwood, Exterior Access, Open Floorplan, Recessed Lighting, Slider
Kitchen Flooring - Hardwood, Countertops - Stone/Granite/Solid, Kitchen Island, Cabinets - Upgraded, Recessed Lighting, Stainless Steel Appliances
Interior
Interior Features Wet Bar
Heating Forced Air, Natural Gas
Cooling Central Air
Flooring Tile, Hardwood
Fireplaces Number 1
Fireplaces Type Living Room
Appliance Disposal, Microwave, ENERGY STAR Qualified Refrigerator, ENERGY STAR Qualified Dryer, ENERGY STAR Qualified Dishwasher, ENERGY STAR Qualified Washer, Range Hood, Range - ENERGY STAR, Gas Water Heater
Laundry Bathroom - Half, Flooring - Hardwood, First Floor
Exterior
Exterior Feature Balcony, Professional Landscaping, Sprinkler System
Community Features Public Transportation, Shopping, Park, Walk/Jog Trails, Bike Path, T-Station, University, Sidewalks
View Y/N Yes
View City View(s), City
Roof Type Shingle
Total Parking Spaces 5
Garage No
Building
Foundation Stone, Brick/Mortar
Sewer Public Sewer
Water Public
Read Less
Bought with Andrea Snow • Barrett Sotheby's International Realty



