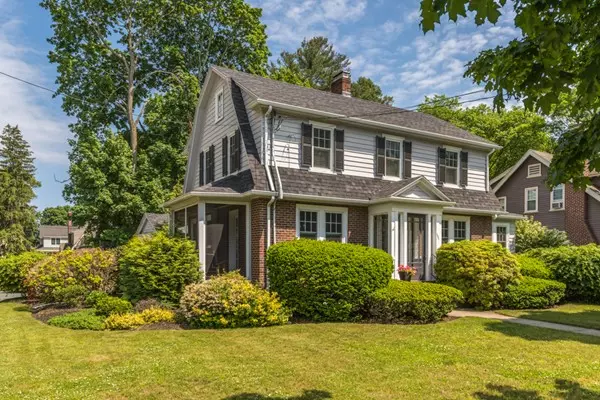For more information regarding the value of a property, please contact us for a free consultation.
832 Webster St Needham, MA 02492
Want to know what your home might be worth? Contact us for a FREE valuation!

Our team is ready to help you sell your home for the highest possible price ASAP
Key Details
Sold Price $917,000
Property Type Single Family Home
Sub Type Single Family Residence
Listing Status Sold
Purchase Type For Sale
Square Footage 1,684 sqft
Price per Sqft $544
MLS Listing ID 72336519
Sold Date 08/14/18
Style Colonial
Bedrooms 3
Full Baths 2
Half Baths 1
Year Built 1924
Annual Tax Amount $9,737
Tax Year 2018
Lot Size 9,147 Sqft
Acres 0.21
Property Description
Enjoy it all! Meticulously updated Dutch Colonial with an in-town location and private yard on Webster Park (cul de sac) is perfect for entertaining or enjoying family. Enter into this classic updated home with gleaming hardwood floors, windows on all sides, and center fireplace. Great for entertaining or just enjoy the open space with family. The kitchen has stunning mahogany cabinets, stone countertops and newer appliances, Access to the fenced yard, deck and play space are right there. The formal dining room includes a classic built-in cabinet and access to the adorable screened in porch. Three bedrooms are on the second floor, including a great master with marble bath, extra large second bedroom and third currently rehabbed into a walk-in closet (easy to convert). The basement has a large playroom, lots of storage and laundry. One car garage, updated systems, A/C, Sprinkler, and cable ready. Part of the highly coveted Broadmeadow School, .5 miles to town and high school.
Location
State MA
County Norfolk
Zoning SRB
Direction Located on the corner of Webster Street and Webster Park (cul de sac). Please park on cul de sac.
Rooms
Basement Full
Primary Bedroom Level Second
Dining Room Closet/Cabinets - Custom Built, Flooring - Hardwood, Deck - Exterior
Kitchen Closet/Cabinets - Custom Built, Flooring - Hardwood, Window(s) - Picture, Kitchen Island, Cabinets - Upgraded, Recessed Lighting, Remodeled
Interior
Interior Features Closet, Recessed Lighting, Entrance Foyer, Play Room
Heating Baseboard, Oil
Cooling Central Air
Flooring Carpet, Marble, Hardwood, Flooring - Hardwood, Flooring - Wall to Wall Carpet
Fireplaces Number 1
Fireplaces Type Living Room
Appliance Range, Dishwasher, Disposal, Refrigerator
Laundry In Basement
Exterior
Exterior Feature Rain Gutters, Professional Landscaping, Sprinkler System
Garage Spaces 1.0
Fence Fenced/Enclosed, Fenced
Community Features Public Transportation, Shopping, Pool, Golf, Medical Facility, Laundromat, Highway Access, House of Worship, Private School, Public School, T-Station
Roof Type Shingle
Total Parking Spaces 3
Garage Yes
Building
Lot Description Corner Lot, Level
Foundation Concrete Perimeter
Sewer Public Sewer
Water Public
Schools
Elementary Schools Broadmeadow
Middle Schools Pollard
High Schools Needham
Others
Acceptable Financing Contract
Listing Terms Contract
Read Less
Bought with Joseph Pollack • Redfin Corp.



