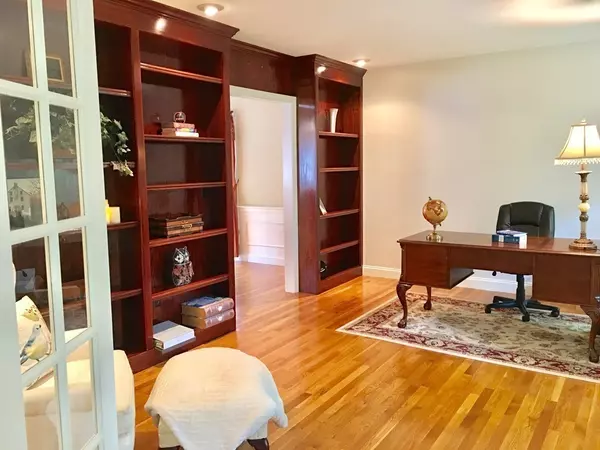For more information regarding the value of a property, please contact us for a free consultation.
153 Killam Hill Road Boxford, MA 01921
Want to know what your home might be worth? Contact us for a FREE valuation!

Our team is ready to help you sell your home for the highest possible price ASAP
Key Details
Sold Price $636,500
Property Type Single Family Home
Sub Type Single Family Residence
Listing Status Sold
Purchase Type For Sale
Square Footage 2,484 sqft
Price per Sqft $256
MLS Listing ID 72337118
Sold Date 11/20/18
Style Colonial
Bedrooms 4
Full Baths 2
Half Baths 1
Year Built 1998
Annual Tax Amount $9,159
Tax Year 2018
Lot Size 2.440 Acres
Acres 2.44
Property Description
MASCO SCHOOL DISTRICT...Looking for PRIVACY but CONVENIENCE!!!...This BEAUTIFUL home offers it all!!!...4+BEDROOMS/2.5 BATH COLONIAL STYLE HOME...LIKE BRAND NEW...MOVE RIGHT IN...1st FLOOR has Eat in BRAND NEW KITCHEN w/TILED BACKSPLASH & CORIAN COUNTERS and BREAKFAST NOOK, DINING ROOM w/CROWN MOLDING, HOME OFFICE w/CUSTOM BUILT-INS & RECESS LIGHTING, FIREPLACED LIVING ROOM w/WW Carpet & RECESS LIGHTING...MOST HARDWOOD FLOORS ON FIRST LEVEL...2nd FLOOR has 4 GOOD SIZED BEDROOMS including MASTER BEDROOM w/HUGE WALK-IN CLOSET & MASTER BATH w/JACUZZI TUB & separate BRAND NEW TILED SHOWER...LOWER LEVEL offers 2 more rooms which could be used as Office/Playroom/Exercise Room or 5th Bedroom...2-ZONES GAS HEATING...2-ZONES CENTRAL AIR...CENTRAL VAC...PLENTY OF CLOSETS & STORAGE SPACE...OVER 2+ACRES OF PROFESSIONAL LANDSCAPED LAWN...SPRINKLER SYSTEM...INVISIBLE FENCE...HEATED POOL...JACUZZI...PLENTY OF PRIVACY...PLENTY OF PARKING...CONVENIENT TO ROUTES 95, 128 & NH...A PLEASURE TO SHOW!!!
Location
State MA
County Essex
Zoning call Town
Direction Route 97 to Killam Hill Road
Rooms
Basement Finished, Interior Entry, Garage Access
Primary Bedroom Level Second
Dining Room Flooring - Hardwood
Kitchen Ceiling Fan(s), Flooring - Hardwood, Dining Area, Balcony / Deck, Pantry, Remodeled
Interior
Interior Features Closet/Cabinets - Custom Built, Recessed Lighting, Home Office, Exercise Room, Office
Heating Forced Air, Natural Gas
Cooling Central Air
Flooring Tile, Carpet, Hardwood, Flooring - Hardwood, Flooring - Wall to Wall Carpet
Fireplaces Number 1
Fireplaces Type Living Room
Appliance Range, Dishwasher, Microwave, Utility Connections for Gas Range
Laundry First Floor
Exterior
Exterior Feature Professional Landscaping, Sprinkler System, Garden
Garage Spaces 2.0
Fence Invisible
Pool Heated
Utilities Available for Gas Range
Roof Type Shingle
Total Parking Spaces 8
Garage Yes
Private Pool true
Building
Lot Description Easements
Foundation Concrete Perimeter
Sewer Private Sewer
Water Private
Read Less
Bought with Sean K Connelly • RE/MAX Advantage Real Estate
GET MORE INFORMATION




