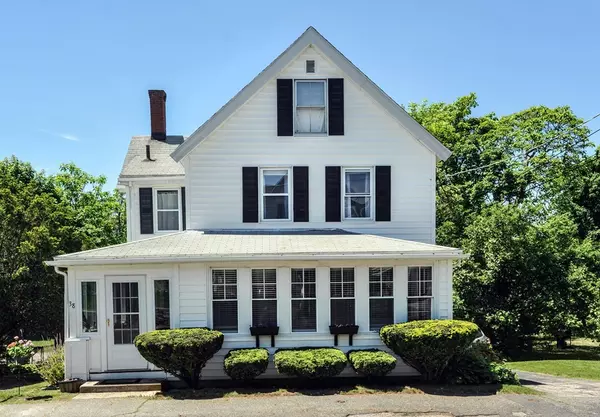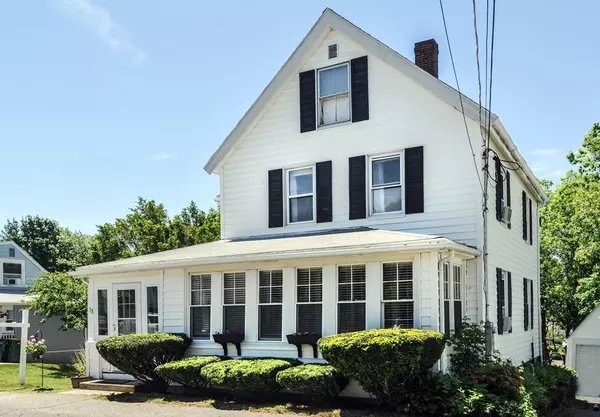For more information regarding the value of a property, please contact us for a free consultation.
38 Myrtle Street Norwood, MA 02062
Want to know what your home might be worth? Contact us for a FREE valuation!

Our team is ready to help you sell your home for the highest possible price ASAP
Key Details
Sold Price $459,000
Property Type Single Family Home
Sub Type Single Family Residence
Listing Status Sold
Purchase Type For Sale
Square Footage 1,292 sqft
Price per Sqft $355
MLS Listing ID 72337532
Sold Date 07/30/18
Style Colonial
Bedrooms 3
Full Baths 1
Year Built 1898
Annual Tax Amount $4,376
Tax Year 2018
Property Description
You won't want to miss this charming, affordable, move in ready home with a fantastic backyard! Enter the double porch area...one perfect as a mudroom and the other one heated and ready for just relaxing or extra space, currently used as kids play area. Hardwood floors in the living and dining areas as well as all bedrooms. Large dine-in kitchen with bench seating and a large pantry. The dining room, with built-ins and a glass door leading out to the HUGE deck overlooking a level lot is perfect for outdoor entertaining. Additional seating/patio area outside the detached garage with electricity and PLENTY of storage. Updated bathroom with claw foot tub, updated electrical, replacement windows and boiler approx. 10 years. Currently oil but house has gas hook up ready to convert if wanted. Two driveways for ample off-street parking. A stone's throw to the Oldham School, walkable to town center and easy access to all highways. Come see this lovely home!
Location
State MA
County Norfolk
Zoning RES
Direction Prospect to Myrtle or Fulton St to Myrtle
Rooms
Basement Full, Walk-Out Access, Unfinished
Primary Bedroom Level Second
Dining Room Ceiling Fan(s), Flooring - Hardwood, Deck - Exterior, Exterior Access
Kitchen Flooring - Laminate, Dining Area, Pantry
Interior
Interior Features Wainscoting, Mud Room, Play Room
Heating Hot Water, Oil
Cooling None
Flooring Tile, Hardwood, Flooring - Laminate, Flooring - Wall to Wall Carpet
Appliance Range, Dishwasher, Refrigerator, Utility Connections for Electric Range, Utility Connections for Electric Dryer
Laundry In Basement, Washer Hookup
Exterior
Garage Spaces 1.0
Community Features Public Transportation, Shopping, Park, Medical Facility, Highway Access, Public School
Utilities Available for Electric Range, for Electric Dryer, Washer Hookup
Roof Type Shingle
Total Parking Spaces 4
Garage Yes
Building
Lot Description Level
Foundation Stone
Sewer Public Sewer
Water Public
Schools
Elementary Schools Oldham
Read Less
Bought with April Itano • Redfin Corp.



