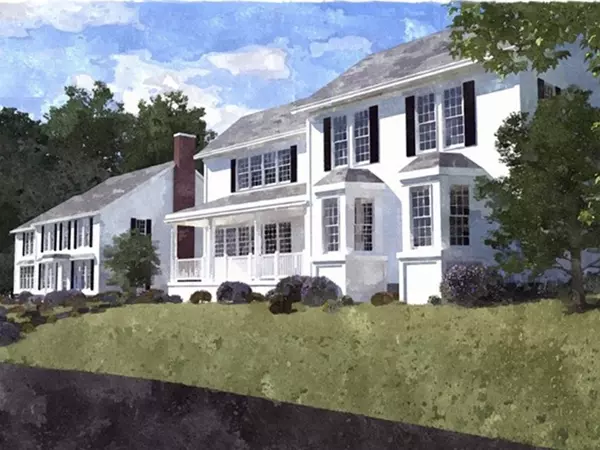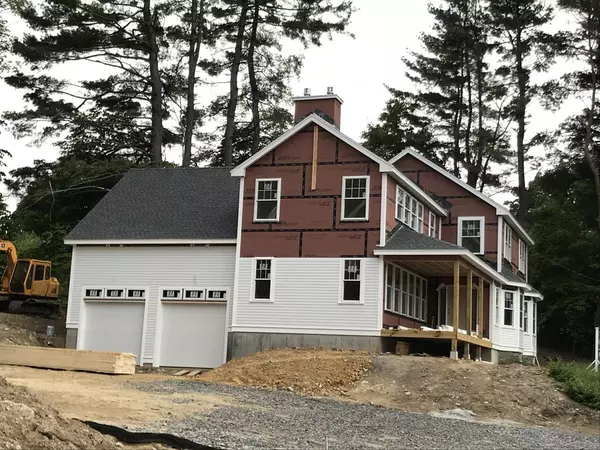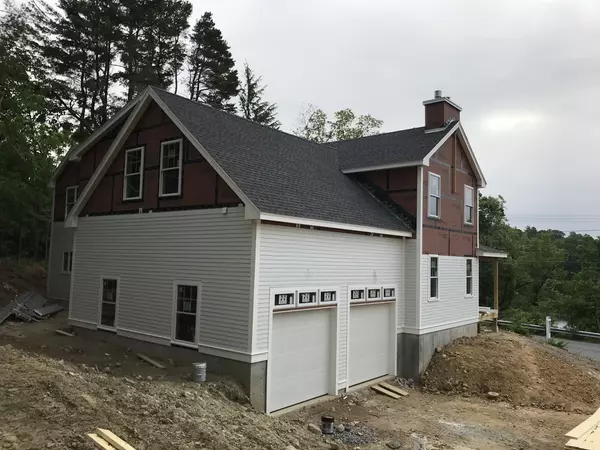For more information regarding the value of a property, please contact us for a free consultation.
271 Stevens Street North Andover, MA 01845
Want to know what your home might be worth? Contact us for a FREE valuation!

Our team is ready to help you sell your home for the highest possible price ASAP
Key Details
Sold Price $929,900
Property Type Single Family Home
Sub Type Single Family Residence
Listing Status Sold
Purchase Type For Sale
Square Footage 3,690 sqft
Price per Sqft $252
MLS Listing ID 72337785
Sold Date 10/18/18
Style Colonial
Bedrooms 4
Full Baths 3
Half Baths 1
HOA Y/N false
Year Built 2018
Tax Year 2018
Lot Size 0.370 Acres
Acres 0.37
Property Description
ONE-OF-A-KIND Custom New Construction Overlooking Stevens Pond! Located around the corner from the Old Center & within sight of North Andover's town beach, enjoy swimming, fishing & exploring Weir Hill from your doorstep. Built on the site of an 1880's farmhouse, this home thoughtfully blends the charm & quality of a bygone era w/ the modern, open floor plan & superb appointments which enhance today's living. The enclosed vestibule beckons you to enter the sun-splashed family room w/ fireplace & panoramic windows. Entertain in the spacious kitchen w/ upgraded cabinetry, large island w/ wine fridge, cozy breakfast nook & Bosch appliances. The wrap-around 2nd floor hallway provides privacy for the vaulted master suite, complete w/ fireplace, walk-in closet, home office, storage area & sumptuous master bath. Three additional bedrooms & two full baths provide room for family & guests. Sunrises over the pond from the spacious farmer's porch can't be beat. Truly a home to admire & love!
Location
State MA
County Essex
Area Old Center
Zoning R3
Direction Old Center to Great Pond Rd. Immediate left on Stevens. 1/4 mile down on the left.
Rooms
Family Room Flooring - Hardwood, Open Floorplan, Recessed Lighting
Basement Full, Interior Entry, Concrete, Unfinished
Primary Bedroom Level Second
Dining Room Flooring - Hardwood, Open Floorplan, Recessed Lighting
Kitchen Flooring - Hardwood, Dining Area, Pantry, Countertops - Stone/Granite/Solid, Kitchen Island, Cabinets - Upgraded, Open Floorplan, Recessed Lighting, Stainless Steel Appliances, Wine Chiller, Gas Stove
Interior
Interior Features Recessed Lighting, Storage, Bathroom - Full, Bathroom - With Tub & Shower, Ceiling Fan(s), Countertops - Stone/Granite/Solid, Cabinets - Upgraded, Home Office, Bathroom
Heating Central, Forced Air, Natural Gas
Cooling Central Air, Dual
Flooring Tile, Hardwood, Flooring - Hardwood, Flooring - Stone/Ceramic Tile
Fireplaces Number 2
Fireplaces Type Family Room, Master Bedroom
Appliance Oven, Dishwasher, Disposal, Countertop Range, Refrigerator, Range Hood, Gas Water Heater, Tank Water Heater, Plumbed For Ice Maker, Utility Connections for Gas Range, Utility Connections for Electric Oven, Utility Connections for Gas Dryer
Laundry Flooring - Stone/Ceramic Tile, Cabinets - Upgraded, Gas Dryer Hookup, Washer Hookup, Second Floor
Exterior
Exterior Feature Rain Gutters, Professional Landscaping, Sprinkler System, Decorative Lighting
Garage Spaces 2.0
Community Features Shopping, Park, Walk/Jog Trails, Golf, Conservation Area, Highway Access, House of Worship, Private School, Public School, University
Utilities Available for Gas Range, for Electric Oven, for Gas Dryer, Washer Hookup, Icemaker Connection
Waterfront Description Beach Front, Lake/Pond, Walk to, 0 to 1/10 Mile To Beach, Beach Ownership(Public,Other (See Remarks))
View Y/N Yes
View Scenic View(s)
Roof Type Shingle
Total Parking Spaces 4
Garage Yes
Building
Foundation Concrete Perimeter, Block, Stone
Sewer Public Sewer
Water Public
Schools
Elementary Schools Kittredge
Middle Schools North Andover
High Schools North Andover
Others
Senior Community false
Read Less
Bought with The Lush Group • Coldwell Banker Residential Brokerage - Andover



