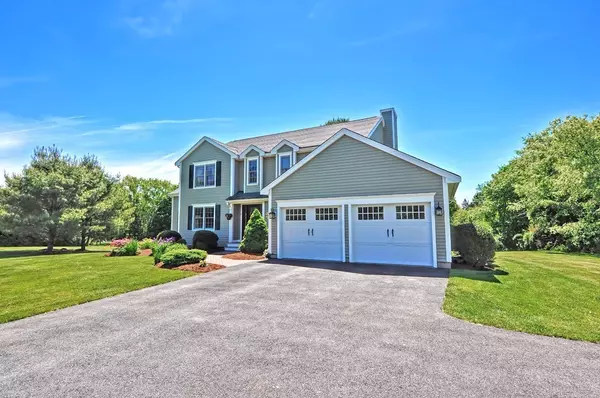For more information regarding the value of a property, please contact us for a free consultation.
17 Victoria Ln Rehoboth, MA 02769
Want to know what your home might be worth? Contact us for a FREE valuation!

Our team is ready to help you sell your home for the highest possible price ASAP
Key Details
Sold Price $560,000
Property Type Single Family Home
Sub Type Single Family Residence
Listing Status Sold
Purchase Type For Sale
Square Footage 2,909 sqft
Price per Sqft $192
MLS Listing ID 72338302
Sold Date 08/15/18
Style Colonial
Bedrooms 4
Full Baths 2
Half Baths 1
HOA Y/N false
Year Built 1998
Annual Tax Amount $5,804
Tax Year 2018
Lot Size 2.070 Acres
Acres 2.07
Property Description
Welcome to One of North Rehoboth's Most Desired Neighborhoods! This Loved Custom Colonial Boasts Two Fire-Placed Living Rooms, a Stunning Master Suite and a Fantastic Backyard with a Pool and a Pond! A New Addition in 2011 Added Central Air to the Sunken Living Room with Coffered Ceilings and a Gas Fire Place as well as Expanded the Master Bedroom's Amenities - Walk in Closet, Large Tiled Shower and Soaking Tub. Together with the Wonderful 2nd Floor Bonus Room with Laundry, this Home Offers Both Modern Convenience and Charm. The Kitchen Opens Up to an Eating Space and Second Living Room Offering a Space to Chat with Family or Guests While Getting Dinner Ready. The Covered Deck with Newer Above Ground Pool and the Pond in the Back Make the Outdoor Living Space in the Winter and Summer a Big Hit! A Beautiful Home to Make Memories Inside and Out! The Newer Roof, Stainless Steel Appliances, and Many Other Updates Make This Home a Stress-Free Investment.
Location
State MA
County Bristol
Zoning R
Direction Homestead Ave to Katherine Rd then Right on Victoria Lane. GPS
Rooms
Basement Full, Partially Finished
Interior
Heating Baseboard, Oil
Cooling Central Air, Other
Flooring Tile, Carpet, Hardwood
Fireplaces Number 2
Appliance Range, Dishwasher, Microwave, Refrigerator, Oil Water Heater, Utility Connections for Electric Range, Utility Connections for Electric Dryer
Laundry Washer Hookup
Exterior
Garage Spaces 2.0
Utilities Available for Electric Range, for Electric Dryer, Washer Hookup
Roof Type Shingle
Total Parking Spaces 4
Garage Yes
Building
Lot Description Other
Foundation Concrete Perimeter
Sewer Private Sewer
Water Private
Read Less
Bought with Non Member • Non Member Office



