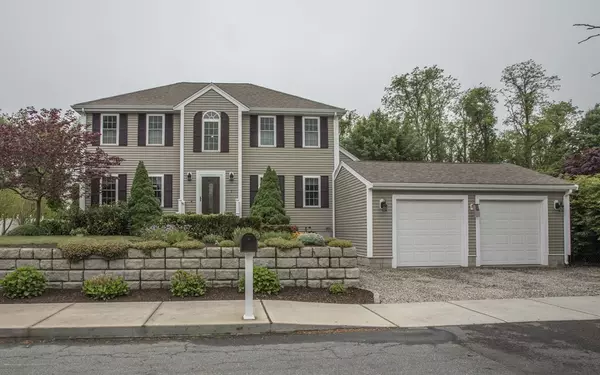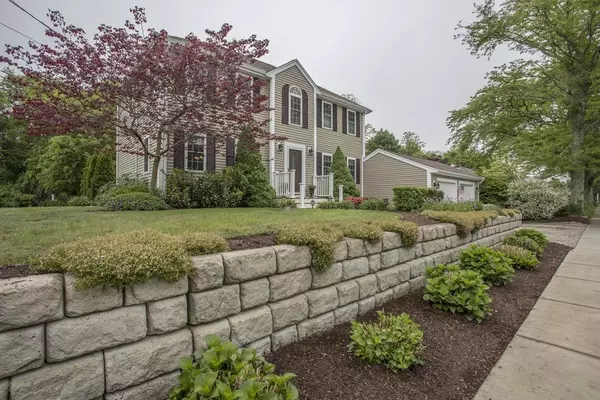For more information regarding the value of a property, please contact us for a free consultation.
5 Shaw St Mattapoisett, MA 02739
Want to know what your home might be worth? Contact us for a FREE valuation!

Our team is ready to help you sell your home for the highest possible price ASAP
Key Details
Sold Price $442,500
Property Type Single Family Home
Sub Type Single Family Residence
Listing Status Sold
Purchase Type For Sale
Square Footage 1,860 sqft
Price per Sqft $237
MLS Listing ID 72339306
Sold Date 08/28/18
Style Colonial
Bedrooms 3
Full Baths 2
Half Baths 1
Year Built 2005
Annual Tax Amount $4,560
Tax Year 2018
Lot Size 10,018 Sqft
Acres 0.23
Property Description
This beautiful home located within 1 mile of Mattapoisett Center and close to the local schools, beaches and shops is calling your name! Great curb appeal with gorgeous backyard landscaping featuring a stone patio, fire pit, outdoor shower and access to the Mattapoisett River. Enjoy the sun during the spring/summer and lounge out on the beautiful glass panel deck. Calling all pet lovers! Do you have dogs that love to be outside? This home features a partially fenced in backyard and 2 spacious indoor/outdoor kennels connected to the insulated and heated garage for your pup to enjoy all day long! The garage also includes a second attic area for storage. The main level features an open floor plan with the living, dining and kitchen areas. The kitchen is great for entertaining with access to the deck and spacious patio. Can you picture your family and pups growing up in this house? We can! Call now for a private showing!
Location
State MA
County Plymouth
Zoning R45
Direction North St. to Fairhaven Rd to Shaw St
Rooms
Basement Crawl Space
Primary Bedroom Level Second
Dining Room Flooring - Hardwood
Kitchen Flooring - Stone/Ceramic Tile, Dining Area, Balcony / Deck, Pantry, Kitchen Island, Open Floorplan, Recessed Lighting, Slider, Stainless Steel Appliances, Gas Stove, Peninsula
Interior
Interior Features Wired for Sound
Heating Central, Forced Air, Natural Gas
Cooling Central Air
Appliance Electric Water Heater, Tank Water Heater, Plumbed For Ice Maker, Utility Connections for Gas Range, Utility Connections for Electric Dryer
Laundry Washer Hookup
Exterior
Exterior Feature Rain Gutters, Professional Landscaping, Kennel, Outdoor Shower, Stone Wall
Garage Spaces 2.0
Fence Fenced/Enclosed, Fenced
Community Features Shopping, Tennis Court(s), Park, Walk/Jog Trails, Golf, Laundromat, Bike Path, Conservation Area, Highway Access, House of Worship, Marina, Private School, Public School, Sidewalks
Utilities Available for Gas Range, for Electric Dryer, Washer Hookup, Icemaker Connection
Waterfront Description Beach Front
Roof Type Shingle
Total Parking Spaces 3
Garage Yes
Building
Lot Description Flood Plain, Cleared, Level
Foundation Concrete Perimeter
Sewer Private Sewer
Water Public
Read Less
Bought with Laura Severino • Coldwell Banker Residential Brokerage - Marion



