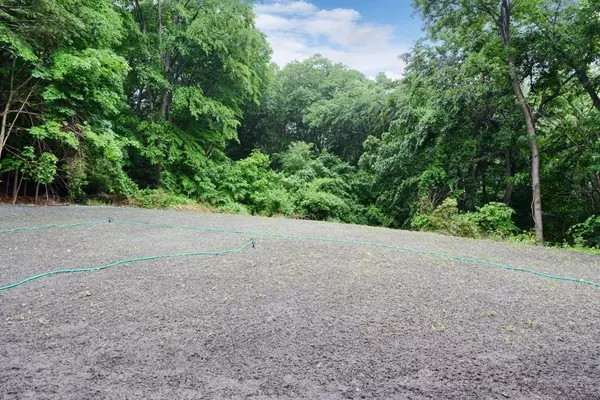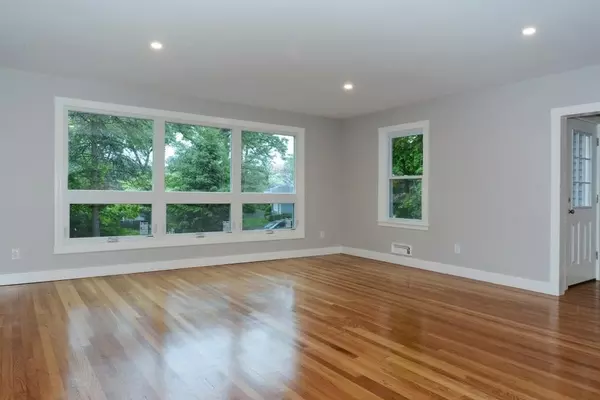For more information regarding the value of a property, please contact us for a free consultation.
59 Howard Street Hamilton, MA 01982
Want to know what your home might be worth? Contact us for a FREE valuation!

Our team is ready to help you sell your home for the highest possible price ASAP
Key Details
Sold Price $610,000
Property Type Single Family Home
Sub Type Single Family Residence
Listing Status Sold
Purchase Type For Sale
Square Footage 1,548 sqft
Price per Sqft $394
MLS Listing ID 72339617
Sold Date 07/18/18
Style Ranch
Bedrooms 3
Full Baths 1
Half Baths 1
Year Built 1949
Annual Tax Amount $6,904
Tax Year 2018
Lot Size 1.000 Acres
Acres 1.0
Property Description
Desirable in-town neighborhood location close to library, Pingree Park, shops and train station. Completely renovated new hot water tank, windows, roof, siding, baths and lighting. three bedroom Ranch ready to move right in! Beautiful living room with large picture windows, HW floors, built-in bookcases surrounding wood burning fireplace. The dining room is charming with hardwood floors, chair rail and corner built in china cabinet. Nice bright and white kitchen with granite, stone flooring, SS appliances...... The heated sunroom is in the back overlooking the private lot. Three good sized bedrooms (NEW 4 bedroom septic), 1.5 baths, vinyl siding, 2 car garage.
Location
State MA
County Essex
Zoning res
Direction Rt.1A left on Perkins right on Porter left on Howard
Rooms
Basement Full, Bulkhead, Concrete, Unfinished
Primary Bedroom Level First
Dining Room Flooring - Hardwood, Chair Rail
Kitchen Flooring - Stone/Ceramic Tile, Countertops - Stone/Granite/Solid, Stainless Steel Appliances
Interior
Interior Features Sun Room
Heating Forced Air, Electric Baseboard, Oil
Cooling None
Flooring Tile, Hardwood
Fireplaces Number 1
Appliance Range, Dishwasher, Refrigerator, Electric Water Heater, Utility Connections for Electric Range
Exterior
Exterior Feature Rain Gutters
Garage Spaces 2.0
Community Features Walk/Jog Trails, Stable(s), Private School, Public School
Utilities Available for Electric Range
Roof Type Shingle
Total Parking Spaces 4
Garage Yes
Building
Lot Description Gentle Sloping
Foundation Block
Sewer Private Sewer
Water Public
Architectural Style Ranch
Schools
Elementary Schools Cutler/Winthrop
Middle Schools Miles River
High Schools Hw Regional
Read Less
Bought with Deborah Evans • J. Barrett & Company



