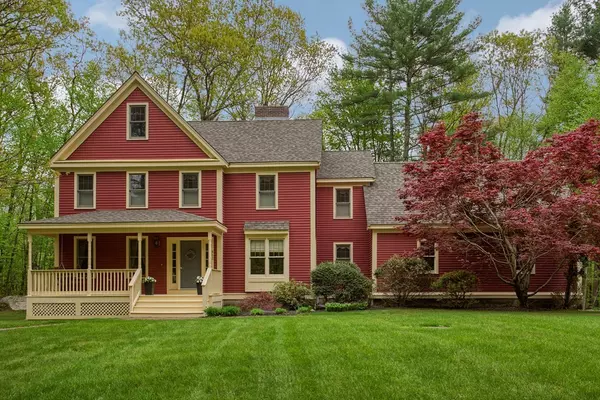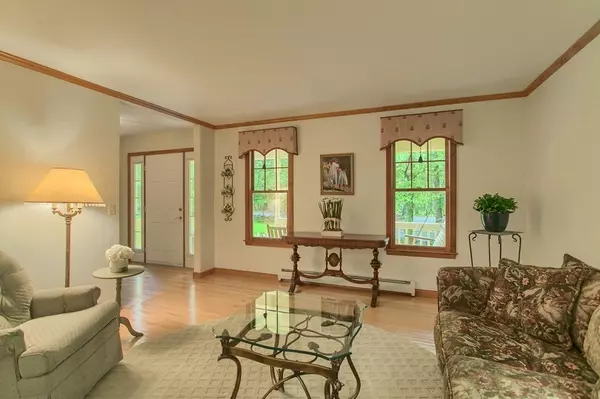For more information regarding the value of a property, please contact us for a free consultation.
862 Burroughs Rd Boxborough, MA 01719
Want to know what your home might be worth? Contact us for a FREE valuation!

Our team is ready to help you sell your home for the highest possible price ASAP
Key Details
Sold Price $727,500
Property Type Single Family Home
Sub Type Single Family Residence
Listing Status Sold
Purchase Type For Sale
Square Footage 3,507 sqft
Price per Sqft $207
Subdivision Sylvan Woods
MLS Listing ID 72339705
Sold Date 12/20/18
Style Colonial
Bedrooms 4
Full Baths 3
Half Baths 1
HOA Y/N false
Year Built 1994
Annual Tax Amount $10,913
Tax Year 2018
Lot Size 1.060 Acres
Acres 1.06
Property Description
Pristine Sylvan Woods Colonial. Fantastic living spaces for all your family's needs. Kitchen with cherry cabinets, new granite, and a gas fireplace adjoins the cozy family room with slider and views to the back yard. Formal dining room is open to the living room, perfect for entertainment. First floor office, powder room & laundry completes the first floor. Second floor has master bed suite with fireplace, three other generous bedrooms and a family bath. Bonus room above the garage. Newly finished lower level is well suited for extended family needs - includes a kitchen, bath, laundry and sliders to a brick patio. Exterior amenities include an oversized garage, farmer's porch, new roof, brick walkways & granite steps, stone walls & irrigation system. A wonderful package in desirable Boxborough!
Location
State MA
County Middlesex
Zoning AR
Direction Rt 111 to Burroughs Rd
Rooms
Family Room Cathedral Ceiling(s), Ceiling Fan(s), Flooring - Hardwood, Deck - Exterior, Exterior Access, Slider
Basement Full, Finished, Walk-Out Access, Interior Entry, Radon Remediation System, Concrete
Primary Bedroom Level Second
Dining Room Flooring - Hardwood, Chair Rail
Kitchen Closet, Flooring - Hardwood, Dining Area, Pantry, Countertops - Stone/Granite/Solid, Breakfast Bar / Nook, Recessed Lighting
Interior
Interior Features Bathroom - Full, Bathroom - Tiled With Shower Stall, Closet - Linen, Closet, Dining Area, Pantry, Countertops - Stone/Granite/Solid, Open Floor Plan, Recessed Lighting, Closet - Walk-in, Slider, Office, Bathroom, Bonus Room, Kitchen
Heating Baseboard, Oil, Other
Cooling Central Air
Flooring Tile, Vinyl, Carpet, Hardwood, Flooring - Hardwood, Flooring - Stone/Ceramic Tile, Flooring - Wall to Wall Carpet, Flooring - Vinyl
Fireplaces Number 2
Fireplaces Type Kitchen, Master Bedroom
Appliance Range, Dishwasher, Microwave, Refrigerator, Washer, Dryer, Water Treatment, Water Softener, Oil Water Heater, Tank Water Heater, Utility Connections for Electric Range, Utility Connections for Electric Oven, Utility Connections for Electric Dryer
Laundry Dryer Hookup - Electric, Washer Hookup, Electric Dryer Hookup, First Floor
Exterior
Exterior Feature Rain Gutters, Sprinkler System, Stone Wall
Garage Spaces 2.0
Community Features Public Transportation, Walk/Jog Trails, Conservation Area, Highway Access, Public School
Utilities Available for Electric Range, for Electric Oven, for Electric Dryer, Washer Hookup
Roof Type Shingle
Total Parking Spaces 8
Garage Yes
Building
Lot Description Wooded, Easements
Foundation Concrete Perimeter
Sewer Private Sewer
Water Private
Architectural Style Colonial
Schools
Elementary Schools Ab Choice
Middle Schools Rj Grey
High Schools Abrhs
Others
Senior Community false
Read Less
Bought with Kim Montella • Coldwell Banker Residential Brokerage - Acton



