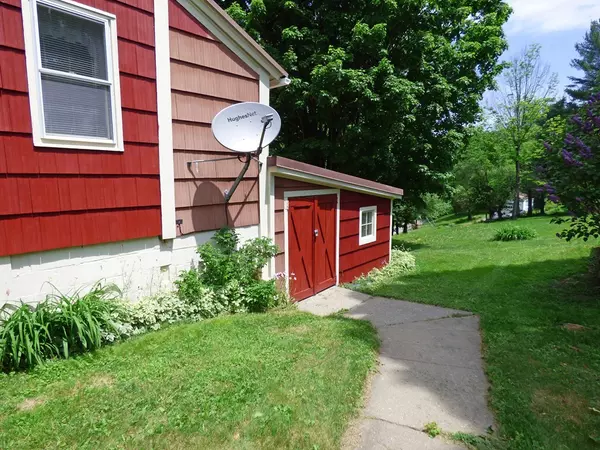For more information regarding the value of a property, please contact us for a free consultation.
2 Herzig Lane Colrain, MA 01340
Want to know what your home might be worth? Contact us for a FREE valuation!

Our team is ready to help you sell your home for the highest possible price ASAP
Key Details
Sold Price $190,000
Property Type Single Family Home
Sub Type Single Family Residence
Listing Status Sold
Purchase Type For Sale
Square Footage 1,165 sqft
Price per Sqft $163
MLS Listing ID 72340308
Sold Date 07/31/18
Style Farmhouse
Bedrooms 3
Full Baths 1
HOA Y/N false
Year Built 1870
Annual Tax Amount $3,274
Tax Year 2018
Lot Size 28.300 Acres
Acres 28.3
Property Description
This sweet older farmhouse is nestled on a open 1.3 acre lot with peaceful views of the hills to the north, there is an additional 27 acres across Herzig Lane included! Perfect to hike or ride your ATV on; potential building lot with a small stream to cross. The inviting country kitchen is open and bright, newer woodstove keeps it toasty and the furnace was replaced in January, so you are all set for those winter nights. 1st floor bedroom and bath, upstairs has been divided into 2 bedrooms. Upgrades over the years include a metal roof, replacement windows, and the house is wired for a generator. There are 2 enclosed porches with 1st floor laundry facilities. For storage, the basement walks out into the attached shed, plus there is a red barn for your cars, toys and work space. If you are looking for peace and quiet with elbow room, yet only 15 minutes down to Greenfield and I-91, your search is over!
Location
State MA
County Franklin
Zoning Res
Direction Rt 112 to Coburn to Herzig or Rt 2 to Greenfield Rd, Left on Main to Coburn to Herzig
Rooms
Basement Full, Partial, Walk-Out Access, Interior Entry, Concrete, Unfinished
Primary Bedroom Level First
Kitchen Wood / Coal / Pellet Stove, Flooring - Vinyl, Dining Area, Open Floorplan
Interior
Interior Features Den
Heating Forced Air, Oil, Wood, Extra Flue
Cooling None
Flooring Vinyl, Carpet
Appliance Range, Dishwasher, Refrigerator, Washer, Dryer, Electric Water Heater, Tank Water Heater, Utility Connections for Gas Range, Utility Connections for Electric Dryer
Laundry First Floor, Washer Hookup
Exterior
Exterior Feature Horses Permitted
Garage Spaces 2.0
Community Features Park, Walk/Jog Trails, Conservation Area, House of Worship, Public School
Utilities Available for Gas Range, for Electric Dryer, Washer Hookup
Waterfront Description Stream
View Y/N Yes
View Scenic View(s)
Roof Type Metal
Total Parking Spaces 3
Garage Yes
Building
Lot Description Corner Lot, Easements, Cleared, Gentle Sloping, Sloped, Steep Slope
Foundation Block, Stone
Sewer Inspection Required for Sale, Private Sewer
Water Private
Schools
Middle Schools Mohawk Ms
High Schools Mohawk Hs
Others
Senior Community false
Read Less
Bought with Barbara Edson-Greenwald • Maniatty Real Estate
GET MORE INFORMATION




