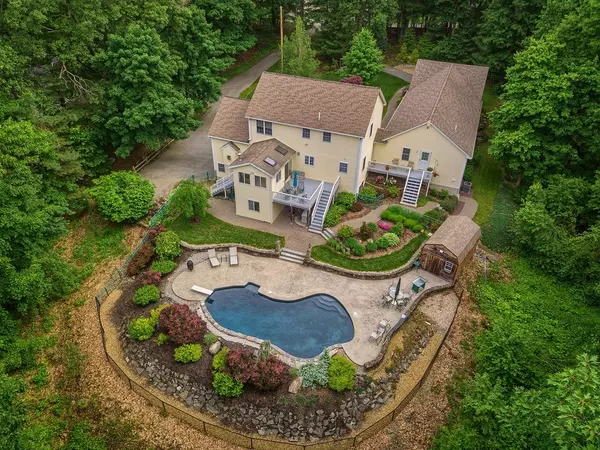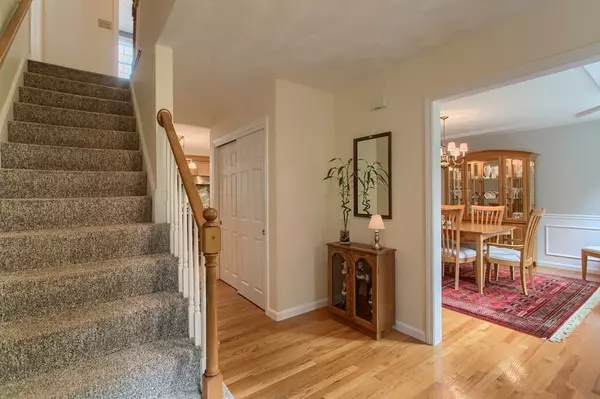For more information regarding the value of a property, please contact us for a free consultation.
8 Hostler Rd Chelmsford, MA 01824
Want to know what your home might be worth? Contact us for a FREE valuation!

Our team is ready to help you sell your home for the highest possible price ASAP
Key Details
Sold Price $830,000
Property Type Single Family Home
Sub Type Single Family Residence
Listing Status Sold
Purchase Type For Sale
Square Footage 4,700 sqft
Price per Sqft $176
MLS Listing ID 72340696
Sold Date 11/30/18
Style Colonial, Ranch
Bedrooms 5
Full Baths 4
Year Built 1997
Annual Tax Amount $12,847
Tax Year 2018
Lot Size 1.530 Acres
Acres 1.53
Property Description
One of a kind home! Set at the end of a cul-de-sac, this unique property offers a wonderful opportunity to own a home perfect for the extended family. The main house is a 4 bedroom colonial offering aprox 3,400 sq ft of living space with updated kitchen highlighted by granite counters and stainless steel appliances. The welcoming cathedral ceiling family room with stone surround fireplace offers a great open floor plan for entertaining. Spend time in the finished walkout Lower Level or on the 16x12 four season porch which leads to a deck and the oasis you have been looking for with private backyard and in-ground pool. Built in 2006, the attached one level addition with in-law potential has aprox 1300 sq ft with separate entrance, driveway, heating/cooling system and basement. This space offers an open floor plan with kitchen, living room and dining room as well as bedroom, full bath and laundry room. Additional features include beautiful landscaping and whole house generator.
Location
State MA
County Middlesex
Zoning 00`
Direction Westford St to Abbott to Hostler
Rooms
Family Room Cathedral Ceiling(s), Ceiling Fan(s), Flooring - Wall to Wall Carpet, Window(s) - Picture
Basement Full, Partially Finished, Interior Entry, Garage Access
Primary Bedroom Level Second
Dining Room Coffered Ceiling(s), Flooring - Hardwood, Wainscoting
Kitchen Closet/Cabinets - Custom Built, Flooring - Hardwood, Dining Area, Pantry, Countertops - Stone/Granite/Solid, Countertops - Upgraded, Kitchen Island, Breakfast Bar / Nook, Recessed Lighting, Remodeled, Slider
Interior
Interior Features Recessed Lighting, Slider, Breakfast Bar / Nook, Cable Hookup, Closet - Walk-in, Bathroom - Full, Bathroom - With Shower Stall, Countertops - Stone/Granite/Solid, Play Room, Accessory Apt.
Heating Forced Air, Electric Baseboard, Natural Gas
Cooling Central Air
Flooring Tile, Vinyl, Carpet, Laminate, Hardwood, Flooring - Laminate, Flooring - Hardwood, Flooring - Wall to Wall Carpet, Flooring - Stone/Ceramic Tile
Fireplaces Number 1
Fireplaces Type Family Room
Appliance Range, Dishwasher, Microwave, Refrigerator, Washer, Dryer, Gas Water Heater, Tank Water Heater, Utility Connections for Gas Range, Utility Connections for Electric Dryer
Laundry First Floor, Washer Hookup
Exterior
Exterior Feature Rain Gutters, Storage, Sprinkler System, Stone Wall
Garage Spaces 4.0
Fence Fenced
Pool In Ground
Community Features Shopping, Park, Walk/Jog Trails, Stable(s), Golf, Medical Facility, Bike Path, Conservation Area, Highway Access, House of Worship, Public School
Utilities Available for Gas Range, for Electric Dryer, Washer Hookup
Roof Type Shingle
Total Parking Spaces 10
Garage Yes
Private Pool true
Building
Lot Description Wooded
Foundation Concrete Perimeter
Sewer Public Sewer
Water Public
Schools
Elementary Schools Byam
Middle Schools Parker
High Schools Chelmsford High
Read Less
Bought with Stephen Amaral • Cameron Prestige, LLC



