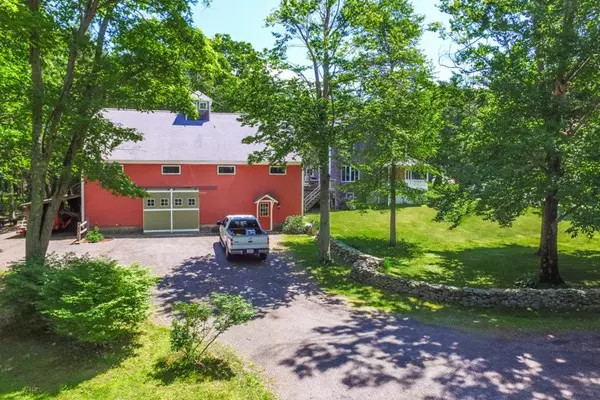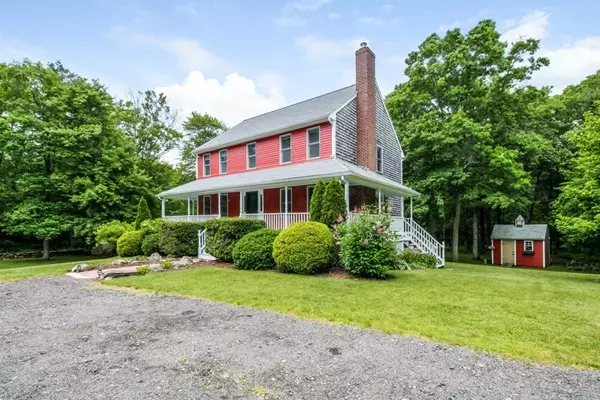For more information regarding the value of a property, please contact us for a free consultation.
125 Dean St Raynham, MA 02767
Want to know what your home might be worth? Contact us for a FREE valuation!

Our team is ready to help you sell your home for the highest possible price ASAP
Key Details
Sold Price $650,000
Property Type Single Family Home
Sub Type Single Family Residence
Listing Status Sold
Purchase Type For Sale
Square Footage 1,768 sqft
Price per Sqft $367
MLS Listing ID 72340701
Sold Date 09/20/18
Style Colonial
Bedrooms 3
Full Baths 3
HOA Y/N false
Year Built 1995
Annual Tax Amount $6,799
Tax Year 2018
Lot Size 23.670 Acres
Acres 23.67
Property Description
The Ultimate Retreat lot or gentleman's farm. this outstanding colonial sits on over 23 acres of mostly wooded land with 5 acres "upland". enter the home to see gleaming center cut Birch flooring through out the home. .Living room feature a woodstove insert, Modern kitchen with Stainless appliances, quartz counters, and open concept kitchen/ dining room.. new water treatment for the well water. 5 foot farmers porch.2 outbuildings for extras and the the crown jewel the 24'x48' 3 story Post and Beam barn. 1st floor is workshop with plenty of power for heavy duty equipment and compressor lines piped throughout or use some of the room for stalls for your horses, 2nd floor is a tremendous finished family room ( or possible in-law) with kitchenette and full bathroom. 3rd floor currently used as a bedroom.A tractor with attachments to maintain your "Green Acres" also available for a separate purchase. 12x14 deck connects the house to the barn. town water and sewer are available at the street
Location
State MA
County Bristol
Zoning Res A
Direction RT 44 to Orchard to Hill becomes Dean
Rooms
Basement Full, Walk-Out Access, Concrete
Primary Bedroom Level Second
Dining Room Flooring - Hardwood, Exterior Access, Slider
Kitchen Flooring - Hardwood, Dining Area, Countertops - Stone/Granite/Solid, Cabinets - Upgraded, Open Floorplan, Stainless Steel Appliances, Gas Stove
Interior
Interior Features Bathroom - Full, Cathedral Ceiling(s), Country Kitchen, Open Floorplan, Loft, Wired for Sound
Heating Forced Air, Propane
Cooling Central Air, None
Flooring Tile, Hardwood
Fireplaces Number 1
Fireplaces Type Living Room
Appliance Range, Dishwasher, Microwave, Refrigerator, Washer, Dryer, Water Treatment, Propane Water Heater, Utility Connections for Gas Range
Laundry Washer Hookup
Exterior
Exterior Feature Storage
Garage Spaces 2.0
Community Features Shopping, Highway Access, Public School
Utilities Available for Gas Range, Washer Hookup
View Y/N Yes
View Scenic View(s)
Roof Type Shingle
Total Parking Spaces 10
Garage Yes
Building
Lot Description Wooded, Cleared
Foundation Concrete Perimeter
Sewer Inspection Required for Sale, Private Sewer
Water Private
Architectural Style Colonial
Read Less
Bought with Karin Robertson • WEICHERT, REALTORS® - Briarwood Real Estate



