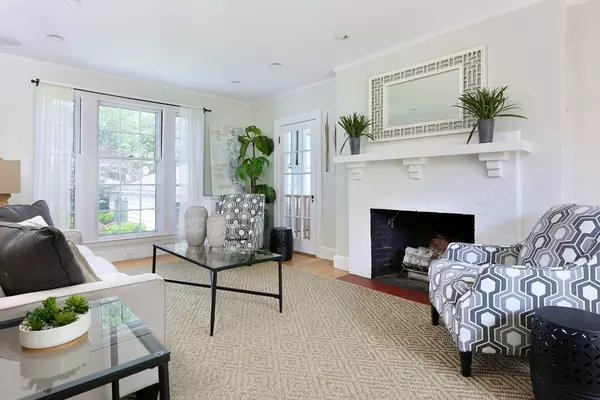For more information regarding the value of a property, please contact us for a free consultation.
210 Pleasant Street Newton, MA 02459
Want to know what your home might be worth? Contact us for a FREE valuation!

Our team is ready to help you sell your home for the highest possible price ASAP
Key Details
Sold Price $1,630,000
Property Type Single Family Home
Sub Type Single Family Residence
Listing Status Sold
Purchase Type For Sale
Square Footage 2,836 sqft
Price per Sqft $574
MLS Listing ID 72340820
Sold Date 07/26/18
Style Colonial
Bedrooms 4
Full Baths 3
Half Baths 1
Year Built 1918
Annual Tax Amount $12,617
Tax Year 2018
Lot Size 9,147 Sqft
Acres 0.21
Property Description
On a coveted Newton Centre street, this stunning home is around the corner from Crystal Lake, the T, Whole Foods, Mason-Rice Elementary and Newton Centre Playground. This striking home has been beautifully maintained & updated, merging modern amenities with original high-quality craftsmanship. It has central air, a 2014 HE gas boiler & 2 car garage. Off the foyer is the front-to-back living room with a fireplace and doors to the year-round sunroom. Across the foyer is a great dining room with wainscoting and a door to the updated eat-in kitchen with skylights, stainless appliances, granite counters and a spacious island with a breakfast bar. A fully outfitted mudroom & half bath complete this level. On the 2nd floor is the master suite with a potential private roofdeck and a modern en suite bathroom, plus 2 more great bedrooms & a 2012-renovated full bath. The 3rd level has another good bedroom & full bath. Partly finished, the lower level has a large playroom & gleaming laundry room.
Location
State MA
County Middlesex
Area Newton Center
Zoning SR2
Direction Homer St or Lake Ave to Pleasant St
Rooms
Basement Partially Finished
Primary Bedroom Level Second
Dining Room Closet/Cabinets - Custom Built, Flooring - Hardwood, Wainscoting
Kitchen Flooring - Hardwood, Dining Area, Countertops - Stone/Granite/Solid, Kitchen Island, Breakfast Bar / Nook, Deck - Exterior, Remodeled, Slider, Stainless Steel Appliances
Interior
Interior Features Closet/Cabinets - Custom Built, Bathroom - Full, Closet, Sun Room, Bathroom, Play Room, Mud Room
Heating Baseboard, Hot Water, Natural Gas
Cooling Central Air
Flooring Wood, Flooring - Wall to Wall Carpet, Flooring - Hardwood
Fireplaces Number 1
Fireplaces Type Living Room
Appliance Range, Dishwasher, Disposal, Microwave, Refrigerator, Washer, Dryer, Gas Water Heater, Tank Water Heater, Utility Connections for Electric Range, Utility Connections for Electric Dryer
Laundry Flooring - Stone/Ceramic Tile, Electric Dryer Hookup, Wainscoting, Washer Hookup, In Basement
Exterior
Exterior Feature Rain Gutters, Professional Landscaping, Sprinkler System
Garage Spaces 2.0
Community Features Public Transportation, Shopping, Park, Walk/Jog Trails, Conservation Area, Private School, Public School, T-Station, University
Utilities Available for Electric Range, for Electric Dryer, Washer Hookup
Waterfront Description Beach Front, Lake/Pond, 3/10 to 1/2 Mile To Beach, Beach Ownership(Public)
Roof Type Shingle, Slate, Rubber
Total Parking Spaces 2
Garage Yes
Building
Foundation Stone, Brick/Mortar
Sewer Public Sewer
Water Public
Architectural Style Colonial
Schools
Elementary Schools Mason-Rice
Middle Schools Brown
High Schools South
Read Less
Bought with Ismail Guessous • Bulfinch Boston Realty, Inc.



