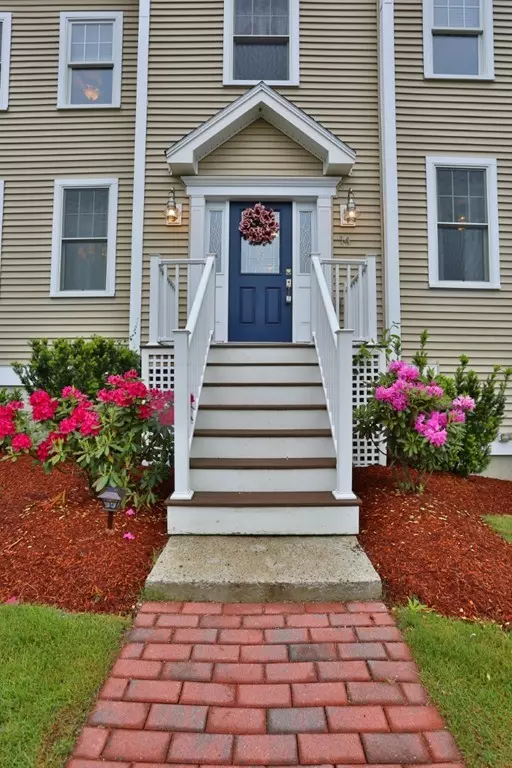For more information regarding the value of a property, please contact us for a free consultation.
14 Sailor Toms Way Reading, MA 01867
Want to know what your home might be worth? Contact us for a FREE valuation!

Our team is ready to help you sell your home for the highest possible price ASAP
Key Details
Sold Price $900,000
Property Type Single Family Home
Sub Type Single Family Residence
Listing Status Sold
Purchase Type For Sale
Square Footage 3,861 sqft
Price per Sqft $233
MLS Listing ID 72340858
Sold Date 08/03/18
Style Colonial
Bedrooms 4
Full Baths 2
Half Baths 1
Year Built 2012
Annual Tax Amount $11,691
Tax Year 2018
Lot Size 0.570 Acres
Acres 0.57
Property Description
BUILT JUST 6 YEARS AGO, THIS YOUNG & VIBRANT COLONIAL is perfectly positioned on a small Cul-De-Sac in Wood End Area! The thoughtful floor plan is ideal for todays family, with high ceilings, open concept kitchen, dining area & family rm. GORGEOUS maple cabinetry, granite countertops & Bosch Appliances. A separate living room boasts hardwood floors, & the spacious dining rm is perfect for holiday dinners. Office & half bath are also featured on the first floor. SPECTACULAR Master bedroom en-suite features hardwood floors walk-in closet and oversized bath. Second floor also features three additional bedrooms, laundry area & common Bath. BONUS! SUNDRENCHED third floor makes a incredible teen suite or additional family room. Lower level is finished with A DREAM MUD AREA and GYM, and has sliders to LL Patio. Deck overlooks private & roomy fenced in yard. 2 Car Gar & C/A, all within walking distance to elementary school, and just min to major routes. This home WILL NOT DISAPPOINT!
Location
State MA
County Middlesex
Zoning S20
Direction Franklin to Sailor Tom's Way
Rooms
Family Room Ceiling Fan(s), Flooring - Hardwood, Open Floorplan, Recessed Lighting
Basement Full, Finished, Walk-Out Access, Interior Entry, Garage Access, Concrete
Primary Bedroom Level Second
Dining Room Flooring - Hardwood
Kitchen Bathroom - Half, Flooring - Hardwood, Dining Area, Balcony / Deck, Countertops - Stone/Granite/Solid, Breakfast Bar / Nook, Open Floorplan, Recessed Lighting, Slider, Stainless Steel Appliances, Gas Stove
Interior
Interior Features Recessed Lighting, Open Floor Plan, Slider, Closet/Cabinets - Custom Built, Bonus Room, Play Room, Mud Room, Office, Finish - Sheetrock
Heating Forced Air, Natural Gas
Cooling Central Air
Flooring Tile, Carpet, Hardwood, Flooring - Wall to Wall Carpet, Flooring - Laminate, Flooring - Stone/Ceramic Tile, Flooring - Hardwood
Fireplaces Number 1
Fireplaces Type Family Room
Appliance Range, Dishwasher, Disposal, Microwave, Refrigerator, Washer, Dryer, Gas Water Heater, Utility Connections for Gas Range
Laundry Second Floor, Washer Hookup
Exterior
Exterior Feature Rain Gutters, Professional Landscaping, Sprinkler System
Garage Spaces 2.0
Fence Fenced/Enclosed, Fenced
Community Features Public Transportation, Shopping, Park, Walk/Jog Trails, Golf, Medical Facility, Laundromat, Highway Access, Private School, Public School
Utilities Available for Gas Range, Washer Hookup
Roof Type Shingle
Total Parking Spaces 4
Garage Yes
Building
Lot Description Cul-De-Sac, Gentle Sloping
Foundation Concrete Perimeter
Sewer Public Sewer
Water Public
Schools
Elementary Schools Call Super
Middle Schools Call Super
High Schools Rmhs
Others
Acceptable Financing Contract
Listing Terms Contract
Read Less
Bought with Patricia Black • Premier Realty Group, Inc.
GET MORE INFORMATION




