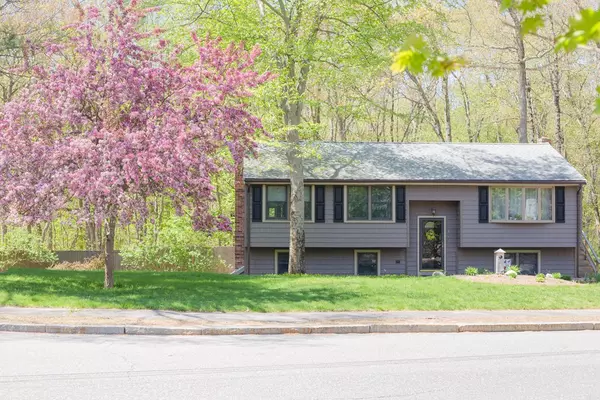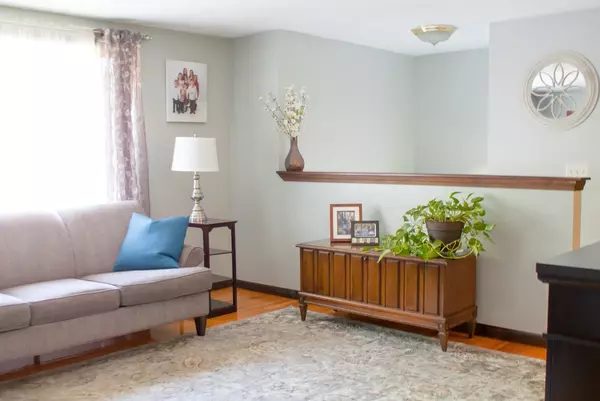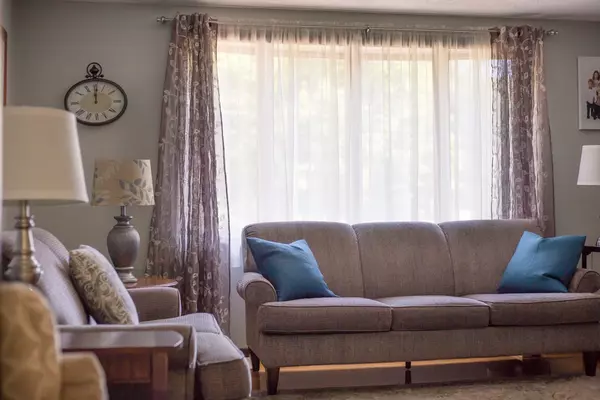For more information regarding the value of a property, please contact us for a free consultation.
6 Beaver Ln Abington, MA 02351
Want to know what your home might be worth? Contact us for a FREE valuation!

Our team is ready to help you sell your home for the highest possible price ASAP
Key Details
Sold Price $412,000
Property Type Single Family Home
Sub Type Single Family Residence
Listing Status Sold
Purchase Type For Sale
Square Footage 1,577 sqft
Price per Sqft $261
MLS Listing ID 72341248
Sold Date 08/09/18
Style Raised Ranch
Bedrooms 4
Full Baths 2
HOA Y/N false
Year Built 1976
Annual Tax Amount $5,647
Tax Year 2018
Lot Size 0.260 Acres
Acres 0.26
Property Description
NEW TO MARKET IN ABINGTON! Pride of Ownership shines throughout this impeccably maintained raised ranch nestled in a cul-de-sac neighborhood ready for the next family! Wonderfully taken care of home with updates and gleaming hardwood throughout the first floor, including the spacious living room that leads into an updated eat-in kitchen complete with newer appliances and slider to screened in porch. Three generous bedrooms and an updated bath round out the first floor! Head downstairs and relax or entertain in the family room w/wood stove, den/office, 4th bedroom and another full bath! Plenty of closets and storage space. Spend your time relaxing in the screened-in porch with skylights and vaulted ceiling overlooking a beautiful fenced in yard. CALL FOR SHOWINGS!
Location
State MA
County Plymouth
Zoning R
Direction Washington St / Bedford St to Vineyard Rd
Rooms
Family Room Wood / Coal / Pellet Stove, Recessed Lighting
Basement Full, Partially Finished, Walk-Out Access, Concrete
Primary Bedroom Level First
Kitchen Flooring - Stone/Ceramic Tile, Dining Area, Slider
Interior
Interior Features Closet, Den
Heating Forced Air, Oil
Cooling Central Air
Flooring Carpet, Hardwood, Flooring - Wall to Wall Carpet
Fireplaces Number 1
Appliance Range, Dishwasher, Washer, Dryer, Electric Water Heater, Utility Connections for Electric Range, Utility Connections for Electric Oven, Utility Connections for Electric Dryer
Laundry In Basement, Washer Hookup
Exterior
Fence Fenced
Community Features Shopping, Park, Walk/Jog Trails, Golf, House of Worship, Public School
Utilities Available for Electric Range, for Electric Oven, for Electric Dryer, Washer Hookup
Roof Type Shingle
Total Parking Spaces 4
Garage No
Building
Lot Description Corner Lot, Wooded
Foundation Concrete Perimeter
Sewer Public Sewer
Water Public
Architectural Style Raised Ranch
Read Less
Bought with Butch Wilson • Trufant Real Estate



