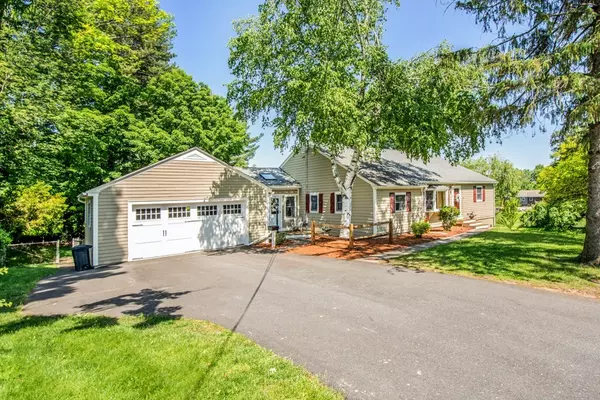For more information regarding the value of a property, please contact us for a free consultation.
70 Hornbeam Hill Rd Chelmsford, MA 01824
Want to know what your home might be worth? Contact us for a FREE valuation!

Our team is ready to help you sell your home for the highest possible price ASAP
Key Details
Sold Price $514,000
Property Type Single Family Home
Sub Type Single Family Residence
Listing Status Sold
Purchase Type For Sale
Square Footage 2,520 sqft
Price per Sqft $203
Subdivision Click Rotating Paperclip For Feature Sheet, Sellers Disclosure And Floorplans
MLS Listing ID 72341478
Sold Date 08/13/18
Style Ranch
Bedrooms 3
Full Baths 2
Year Built 1942
Annual Tax Amount $7,288
Tax Year 2018
Lot Size 0.370 Acres
Acres 0.37
Property Description
Here is the home you have been waiting for! This spacious three bedroom, two bath ranch located in one of Chelmsford's most desirable neighborhoods is a must see. The natural light pours into this home beginning with the vaulted ceiling family room that leads you to the eat in kitchen with plenty of storage or access to the outside deck in the fenced in backyard. The dining room flows into the living room centered with a fireplace and gleaming hardwood floors throughout! An additional bonus room, playroom, full bath, laundry room and unfinished storage area complete the walk-out lower level. The lower level has endless possibilities and the stand up attic offers possibility for expansion.Check out the feature sheet with a list of updates including a new hot water tank for this well cared for home.
Location
State MA
County Middlesex
Direction North Rd to Dalton Rd to Hornbeam Hill Rd
Rooms
Family Room Skylight, Cathedral Ceiling(s), Ceiling Fan(s), Window(s) - Picture, Deck - Exterior
Basement Full, Partially Finished, Walk-Out Access, Interior Entry
Primary Bedroom Level First
Dining Room Flooring - Hardwood, Window(s) - Bay/Bow/Box
Kitchen Window(s) - Picture, Countertops - Stone/Granite/Solid, Breakfast Bar / Nook, Recessed Lighting
Interior
Interior Features Storage, Bonus Room, Play Room
Heating Forced Air, Oil, Fireplace(s)
Cooling None
Flooring Wood, Flooring - Wall to Wall Carpet
Fireplaces Number 2
Appliance Refrigerator, Washer, Dryer, Utility Connections for Electric Range, Utility Connections for Electric Dryer
Laundry Electric Dryer Hookup, Walk-in Storage, Washer Hookup, In Basement
Exterior
Exterior Feature Storage
Garage Spaces 2.0
Fence Fenced/Enclosed, Fenced
Community Features Shopping, Highway Access, Public School
Utilities Available for Electric Range, for Electric Dryer, Washer Hookup
Total Parking Spaces 4
Garage Yes
Building
Foundation Concrete Perimeter
Sewer Public Sewer
Water Public
Schools
Elementary Schools Center
Middle Schools Mccarthy
High Schools Chs
Others
Senior Community false
Acceptable Financing Seller W/Participate
Listing Terms Seller W/Participate
Read Less
Bought with Jon Crandall • LAER Realty Partners
GET MORE INFORMATION




