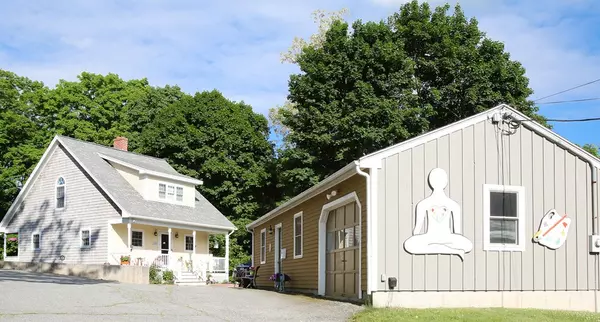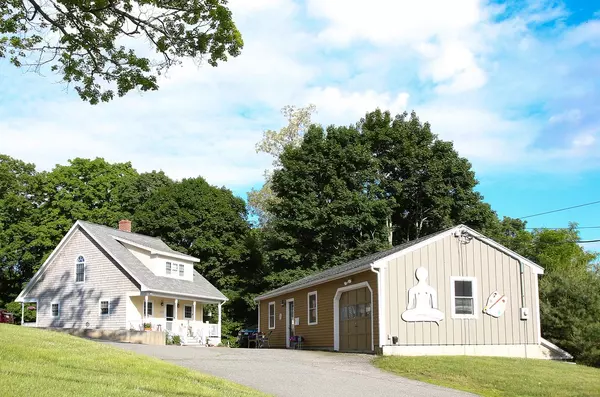For more information regarding the value of a property, please contact us for a free consultation.
659 Primrose St Haverhill, MA 01830
Want to know what your home might be worth? Contact us for a FREE valuation!

Our team is ready to help you sell your home for the highest possible price ASAP
Key Details
Sold Price $347,500
Property Type Single Family Home
Sub Type Single Family Residence
Listing Status Sold
Purchase Type For Sale
Square Footage 1,440 sqft
Price per Sqft $241
MLS Listing ID 72342471
Sold Date 07/27/18
Style Cape
Bedrooms 2
Full Baths 1
Half Baths 3
Year Built 1999
Annual Tax Amount $4,290
Tax Year 2018
Lot Size 0.260 Acres
Acres 0.26
Property Description
This is truly the ideal place to live & work. The home boasts a welcoming, open 1st floor plan with spacious kitchen, expansive walk-in pantry, dining area & living room, tile floors. The 2nd floor is dedicated to the gorgeous master bedroom, his & her closets, half-bath, hardwood flooring - a true oasis. The basement is finished with a second guest room, W/D & large space for anything imaginable - office, second living room, workshop etc. The exterior is simply beautiful with a large koi pond, mature plantings, and the history of an old brick factory field stone foundation, bricks from the same factory were used for the lower level patio, the history and tranquil setting are one of a kind. A front porch and rear balcony overlooking the serene yard top it all off. Wait, now are you ready to go to work - just a few steps from home? The over-sized garage has the perfect heated office space with kitchenette area, 3/4 bath attached to an oversize garage. The possibilities are endless!
Location
State MA
County Essex
Zoning Res/Com
Direction Property is on the left hand side of Primrose from Rt. 125. Please park on right hand side of drive.
Rooms
Basement Full, Finished, Walk-Out Access, Interior Entry
Primary Bedroom Level Second
Dining Room Flooring - Stone/Ceramic Tile
Kitchen Flooring - Stone/Ceramic Tile, Pantry, Kitchen Island, Storage, Gas Stove
Interior
Interior Features Home Office-Separate Entry, Accessory Apt., Central Vacuum
Heating Baseboard, Oil
Cooling Wall Unit(s)
Flooring Tile, Vinyl, Carpet, Hardwood
Appliance Range, Dishwasher, Microwave, Washer, Dryer, Gas Water Heater, Utility Connections for Gas Range, Utility Connections for Gas Dryer
Exterior
Exterior Feature Balcony, Garden, Stone Wall
Garage Spaces 1.0
Community Features Public Transportation, Shopping, Golf, Medical Facility, Laundromat, Highway Access, House of Worship, Public School
Utilities Available for Gas Range, for Gas Dryer
Roof Type Shingle
Total Parking Spaces 3
Garage Yes
Building
Foundation Concrete Perimeter
Sewer Public Sewer
Water Public
Architectural Style Cape
Read Less
Bought with Daysi Quiles • Coco, Early & Associates



