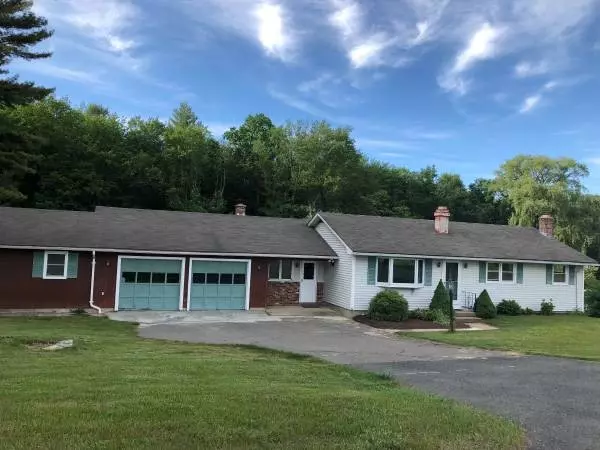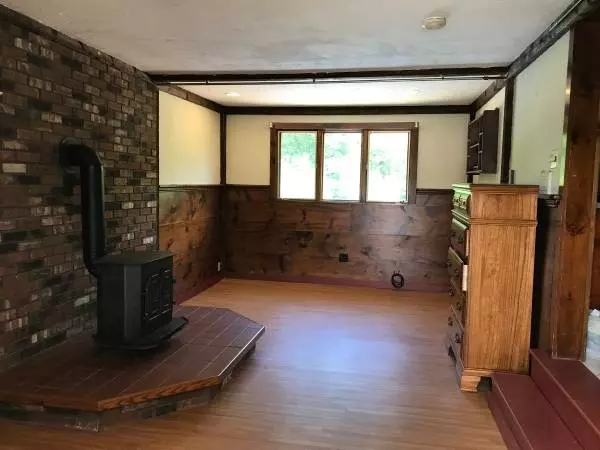For more information regarding the value of a property, please contact us for a free consultation.
539 Westhampton Rd Northampton, MA 01062
Want to know what your home might be worth? Contact us for a FREE valuation!

Our team is ready to help you sell your home for the highest possible price ASAP
Key Details
Sold Price $279,000
Property Type Single Family Home
Sub Type Single Family Residence
Listing Status Sold
Purchase Type For Sale
Square Footage 1,296 sqft
Price per Sqft $215
MLS Listing ID 72342765
Sold Date 08/01/18
Style Ranch
Bedrooms 3
Full Baths 2
Year Built 1969
Annual Tax Amount $3,933
Tax Year 2018
Lot Size 1.620 Acres
Acres 1.62
Property Description
Beautifully maintained with a versatile workshop (two oversized car garage) and three season porch overlooking an in-ground pool in addition to two storage sheds. It has a spacious fully finished basement with wood stove, full bath & a wet bar. This walkout basement leads to the in-ground swimming pool. The first floor has a good size entry room with wood stove, kitchen, living room with fireplace, three season porch, a master bedroom, two medium size bedrooms and a full bath. 5 off street parking with a large private fenced backyard. The house is located off Route 66, with easy access to Northampton downtown and I-91. Double pane bedroom windows installed in 2009. Kitchen has beautiful cherry cabinets with engineered stone countertop and a new dishwasher. Please reply to the post if you are interested in viewing the house. Would like to request pre-approved mortgage note from the bank.
Location
State MA
County Hampshire
Area Florence
Zoning SR
Direction Next right after Sovereign Way. If you pass Lady Slipper Lane, you have gone too far.
Rooms
Basement Full, Finished, Walk-Out Access, Concrete
Primary Bedroom Level First
Dining Room Flooring - Stone/Ceramic Tile
Kitchen Flooring - Stone/Ceramic Tile
Interior
Interior Features Wet Bar
Heating Heat Pump, Electric, Wood
Cooling Heat Pump
Flooring Wood, Tile, Vinyl
Fireplaces Number 1
Fireplaces Type Living Room
Appliance Refrigerator, Washer, Dryer, ENERGY STAR Qualified Dishwasher, Utility Connections for Electric Range, Utility Connections for Electric Oven, Utility Connections for Electric Dryer
Laundry Flooring - Vinyl, Exterior Access, In Basement, Washer Hookup
Exterior
Exterior Feature Rain Gutters, Storage
Garage Spaces 2.0
Fence Fenced
Pool In Ground
Community Features Pool, Public School
Utilities Available for Electric Range, for Electric Oven, for Electric Dryer, Washer Hookup
Roof Type Shingle
Total Parking Spaces 5
Garage Yes
Private Pool true
Building
Foundation Concrete Perimeter
Sewer Private Sewer
Water Public
Schools
Elementary Schools Ryan Road
Middle Schools Jfk
High Schools Nhs
Read Less
Bought with Bradley McGrath • Goggins Real Estate, Inc.



