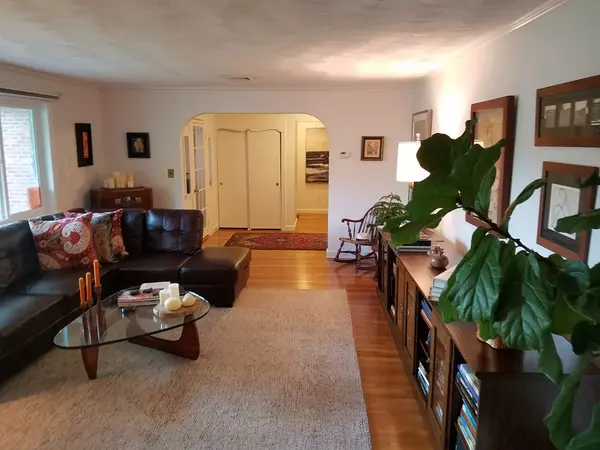For more information regarding the value of a property, please contact us for a free consultation.
38 Vine St Newton, MA 02467
Want to know what your home might be worth? Contact us for a FREE valuation!

Our team is ready to help you sell your home for the highest possible price ASAP
Key Details
Sold Price $1,255,625
Property Type Single Family Home
Sub Type Single Family Residence
Listing Status Sold
Purchase Type For Sale
Square Footage 2,396 sqft
Price per Sqft $524
Subdivision Chestnut Hill
MLS Listing ID 72343063
Sold Date 07/25/18
Style Ranch
Bedrooms 3
Full Baths 3
HOA Y/N false
Year Built 1940
Annual Tax Amount $11,091
Tax Year 2018
Lot Size 0.430 Acres
Acres 0.43
Property Description
Tremendous opportunity to enter Chestnut Hill by the end of summer. Priced to sell fast!!! Spacious ranch with partially finished walk out basement and walk up attic. This beautiful home features hard wood floors and 3 fire places. Lots of new updates that include a new roof, gutters, paint inside and out. Also new is a large rear deck and 260 feet of stone retaining wall and front walk way. The lot is HUGE with 18,785 square feet of land. The home has a total of almost 3,500 sq/ft of finished living area. Walk to all 3 schools. There is no better value in Newton!
Location
State MA
County Middlesex
Zoning SR3
Direction Vine street runs between Brookline street and Lagrange street. House is 5th house off Brookline st.
Rooms
Basement Full, Partially Finished, Walk-Out Access, Interior Entry
Interior
Heating Baseboard, Natural Gas
Cooling Central Air
Flooring Wood
Fireplaces Number 2
Appliance Range, Dishwasher, Disposal, Countertop Range, Refrigerator, Washer, Dryer, Gas Water Heater, Utility Connections for Gas Range, Utility Connections for Gas Dryer
Laundry Washer Hookup
Exterior
Exterior Feature Rain Gutters
Garage Spaces 1.0
Community Features Public Transportation, Shopping, Park, Walk/Jog Trails, Golf, Medical Facility, Conservation Area, Highway Access, House of Worship, Public School
Utilities Available for Gas Range, for Gas Dryer, Washer Hookup
Roof Type Shingle
Total Parking Spaces 3
Garage Yes
Building
Lot Description Easements, Gentle Sloping, Level
Foundation Concrete Perimeter
Sewer Public Sewer
Water Public
Architectural Style Ranch
Schools
Elementary Schools Spaulding
Middle Schools Oak Hill
High Schools Newton South
Others
Senior Community false
Acceptable Financing Contract
Listing Terms Contract
Read Less
Bought with Mark Schwarz • Palmer Russell Company



