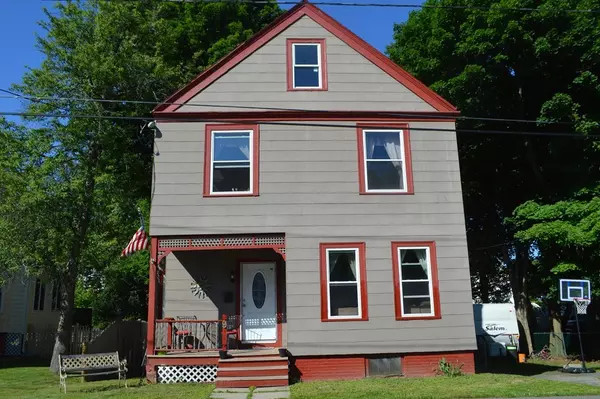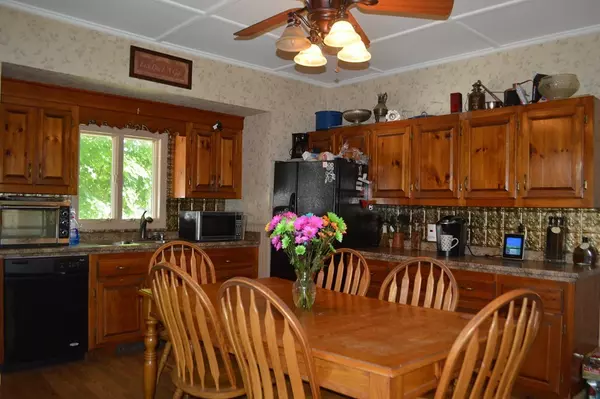For more information regarding the value of a property, please contact us for a free consultation.
9 Forest Ave Haverhill, MA 01830
Want to know what your home might be worth? Contact us for a FREE valuation!

Our team is ready to help you sell your home for the highest possible price ASAP
Key Details
Sold Price $282,000
Property Type Single Family Home
Sub Type Single Family Residence
Listing Status Sold
Purchase Type For Sale
Square Footage 2,147 sqft
Price per Sqft $131
MLS Listing ID 72343987
Sold Date 07/24/18
Style Colonial
Bedrooms 4
Full Baths 2
Year Built 1880
Annual Tax Amount $3,539
Tax Year 2018
Lot Size 6,098 Sqft
Acres 0.14
Property Description
Wow! A REAL 4 bedroom home plus bonus rooms under $300K - With MANY recent valuable updates like new furnace, new hot water heater, updated electrical panel, new windows & slider, freshly painted exterior! This is the bargain you have been hoping for. This cute, one way side street is located outside of downtown with great neighbors, convenient to 495/97/133/125. This home offers a big back deck overlooking the huge yard! Plenty of space for an above ground pool, swingset, BBQ's, pets, garden....Inside you'll find lots of hardwood floors, big open kitchen packed with cabinetry and offering all the counter prep space you need. On the first floor you have a sunny living room with decorative fireplace, open foyer, full bath and family room (currently used as master bedroom with private bath) & real laundry room! On the 2nd floor you have full bath & 4 bedrooms. On ether 3rd floor you have a bonus room with an additional sitting room! Showings available immediately.
Location
State MA
County Essex
Zoning RES
Direction Google
Rooms
Family Room Bathroom - Full, Flooring - Laminate, Cable Hookup
Basement Full, Walk-Out Access, Interior Entry, Concrete, Unfinished
Primary Bedroom Level Second
Kitchen Ceiling Fan(s), Coffered Ceiling(s), Closet, Flooring - Hardwood, Flooring - Laminate, Dining Area, Deck - Exterior
Interior
Interior Features Closet, Cable Hookup, Recessed Lighting, Bonus Room
Heating Baseboard, Natural Gas
Cooling Window Unit(s), None
Flooring Wood, Carpet, Flooring - Wall to Wall Carpet
Fireplaces Number 1
Appliance Range, Dishwasher, Refrigerator
Laundry Flooring - Laminate, Electric Dryer Hookup, Washer Hookup, First Floor
Exterior
Fence Fenced/Enclosed
Community Features Public Transportation, Shopping, Park, Stable(s), Golf, Medical Facility, Laundromat, Bike Path, Conservation Area, Highway Access, House of Worship, Marina, Private School, Public School, T-Station, University
Roof Type Shingle
Total Parking Spaces 4
Garage No
Building
Lot Description Cleared, Level
Foundation Stone, Brick/Mortar
Sewer Public Sewer
Water Public
Architectural Style Colonial
Schools
Elementary Schools Golden Hill
Middle Schools Nettle
High Schools Haverhill High
Read Less
Bought with Julia Virden • J. Barrett & Company



