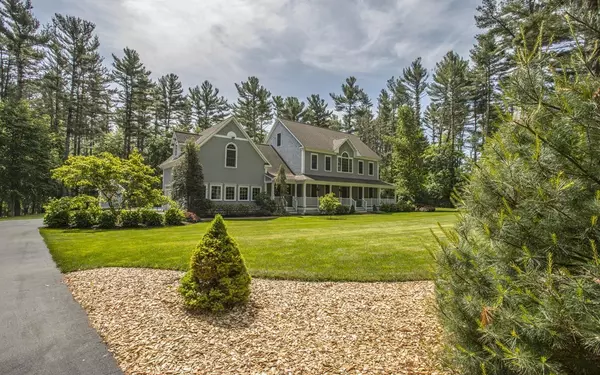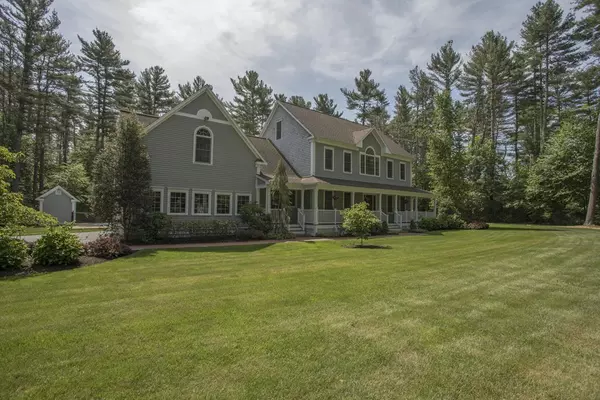For more information regarding the value of a property, please contact us for a free consultation.
26 Herring Brook Ln Rochester, MA 02770
Want to know what your home might be worth? Contact us for a FREE valuation!

Our team is ready to help you sell your home for the highest possible price ASAP
Key Details
Sold Price $657,500
Property Type Single Family Home
Sub Type Single Family Residence
Listing Status Sold
Purchase Type For Sale
Square Footage 4,004 sqft
Price per Sqft $164
MLS Listing ID 72344184
Sold Date 10/17/18
Style Colonial
Bedrooms 4
Full Baths 2
Half Baths 1
HOA Y/N false
Year Built 2000
Annual Tax Amount $7,588
Tax Year 2018
Lot Size 6.150 Acres
Acres 6.15
Property Description
Want land? How about a beautiful farmers porch? A vacation at home? It's all here. This Custom Colonial sits on over 6 acres of land. Just a short stroll on the brick walkway to see the Quality of this stunning Colonial built by sought after local builder. Immaculately maintained inside and out. So many extras including bar/pub, large media room with stadium seating, recess lighting and 9 ft ceiling. Cherry cabinet kitchen with large box out window, center island, built in buffet, atrium door off dining area to rear deck overlooking heated inground pool and perfectly manicured lot. Formal dining room with hardwood flooring, custom archways, beautiful chandelier and wainscotting. Front foyer has another beautiful chandelier and platinum window. Fireplace living room with 1/2 round windows and doors to rear deck. Mud room with built in bench seat and coat closet. Master suite with 3 closets and master bath w/ Jacuzzi. All appliances remain. Rochester is a right to farm town.
Location
State MA
County Plymouth
Zoning Res
Direction Off Snipatuit Rd, House is on right side down the Herring Brook Lane. Only 2 houses on the street.
Rooms
Basement Full, Partially Finished, Interior Entry, Concrete
Primary Bedroom Level Second
Dining Room Flooring - Hardwood, Open Floorplan
Kitchen Ceiling Fan(s), Flooring - Stone/Ceramic Tile, Dining Area, Countertops - Stone/Granite/Solid, French Doors, Kitchen Island, Chair Rail, Country Kitchen, Exterior Access, Open Floorplan, Recessed Lighting, Gas Stove
Interior
Interior Features Closet, Wet bar, Cable Hookup, Open Floorplan, Recessed Lighting, Wainscoting, Ceiling - Cathedral, Open Floor Plan, Media Room, Den, Foyer, Central Vacuum, Wet Bar, Wired for Sound
Heating Forced Air, Oil
Cooling Central Air, Dual
Flooring Tile, Hardwood, Flooring - Wall to Wall Carpet, Flooring - Hardwood
Fireplaces Number 1
Fireplaces Type Living Room
Appliance Oven, Dishwasher, Microwave, Refrigerator, Water Treatment, Vacuum System, Range Hood, Water Softener, Water Heater(Separate Booster), Utility Connections for Gas Range, Utility Connections for Gas Oven
Laundry Flooring - Vinyl, Attic Access, Gas Dryer Hookup, Washer Hookup, Second Floor
Exterior
Exterior Feature Rain Gutters, Storage, Professional Landscaping, Sprinkler System, Decorative Lighting, Stone Wall
Garage Spaces 2.0
Pool In Ground, Pool - Inground Heated
Community Features Public School
Utilities Available for Gas Range, for Gas Oven
Roof Type Shingle
Total Parking Spaces 10
Garage Yes
Private Pool true
Building
Lot Description Wooded, Easements, Level
Foundation Concrete Perimeter, Other
Sewer Private Sewer
Water Private
Architectural Style Colonial
Schools
Elementary Schools Rochester Memor
High Schools Old Rochester H
Others
Senior Community false
Read Less
Bought with Patrick Dawson • Dawson Real Estate



