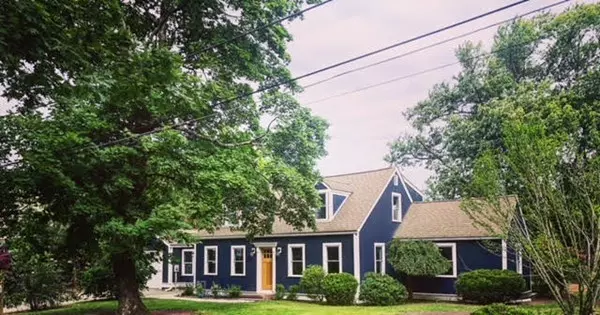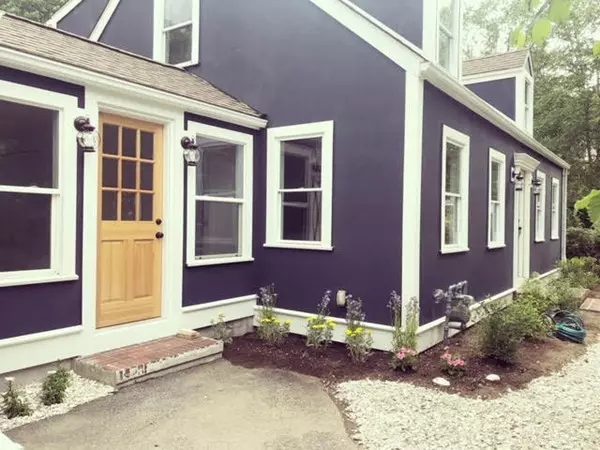For more information regarding the value of a property, please contact us for a free consultation.
16 Lincoln Ave Plainville, MA 02762
Want to know what your home might be worth? Contact us for a FREE valuation!

Our team is ready to help you sell your home for the highest possible price ASAP
Key Details
Sold Price $410,000
Property Type Single Family Home
Sub Type Single Family Residence
Listing Status Sold
Purchase Type For Sale
Square Footage 1,720 sqft
Price per Sqft $238
MLS Listing ID 72344933
Sold Date 07/18/18
Style Cape
Bedrooms 3
Full Baths 2
Year Built 1945
Annual Tax Amount $4,304
Tax Year 2018
Lot Size 0.360 Acres
Acres 0.36
Property Description
Stunning remodeled classic country cape w gleaming hardwoods throughout! Beautifully updated kitchen w leathered granite counter tops, brand new ss appliances & plenty of storage. Generous sized kitchen island w matching leathered granite counter top provides additional storage and seating. Living room has a gas fireplace & is open to the dining room. Good sized 1st floor master bedroom. Mudroom w laundry area, custom built in storage, tile floor & plenty of room to customize. 2 good sized bedrooms upstairs. 2 full baths both w marble floors & marble vanity tops. Heated garage w a heated workshop/utility room off the back. House & garage insulated w high density spray foam to help keep heating & cooling costs down. Great sized yard professionally landscaped & hydroseeded just waiting for you to enjoy cookouts, parties or just relax. There is nothing to do here but move in & enjoy! Conveniently located to highways, schools, shopping & more! H&B due by 5pm 6/17
Location
State MA
County Norfolk
Zoning R
Direction 106 to Pleasant St to Lincoln or 1A to Pleasant St
Rooms
Basement Crawl Space, Interior Entry, Sump Pump, Slab
Primary Bedroom Level First
Dining Room Flooring - Hardwood, Slider
Kitchen Flooring - Hardwood, Countertops - Stone/Granite/Solid, Kitchen Island, Stainless Steel Appliances
Interior
Interior Features Closet/Cabinets - Custom Built, Mud Room
Heating Baseboard, Natural Gas
Cooling Window Unit(s)
Flooring Wood, Tile, Marble, Flooring - Stone/Ceramic Tile
Fireplaces Number 1
Fireplaces Type Living Room
Appliance ENERGY STAR Qualified Refrigerator, ENERGY STAR Qualified Dishwasher, Range - ENERGY STAR, Gas Water Heater, Utility Connections for Gas Range, Utility Connections for Gas Oven, Utility Connections for Gas Dryer
Laundry Dryer Hookup - Gas, Washer Hookup, Flooring - Stone/Ceramic Tile, Main Level, Gas Dryer Hookup, Exterior Access, First Floor
Exterior
Garage Spaces 1.0
Utilities Available for Gas Range, for Gas Oven, for Gas Dryer, Washer Hookup
Roof Type Shingle
Total Parking Spaces 3
Garage Yes
Building
Lot Description Level
Foundation Concrete Perimeter, Block
Sewer Public Sewer
Water Public
Read Less
Bought with Karly Graham • Best Choice Real Estate
GET MORE INFORMATION




