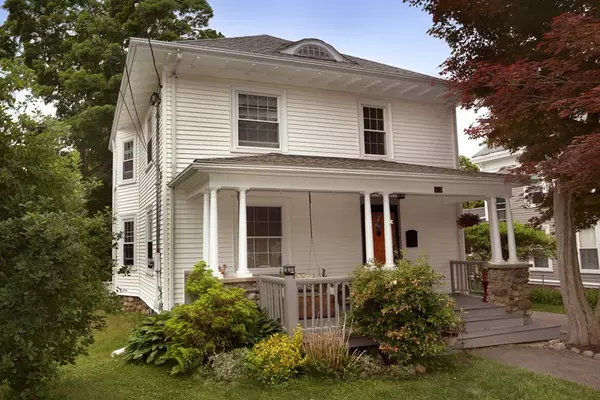For more information regarding the value of a property, please contact us for a free consultation.
15 Minot Ave Haverhill, MA 01830
Want to know what your home might be worth? Contact us for a FREE valuation!

Our team is ready to help you sell your home for the highest possible price ASAP
Key Details
Sold Price $365,000
Property Type Single Family Home
Sub Type Single Family Residence
Listing Status Sold
Purchase Type For Sale
Square Footage 1,702 sqft
Price per Sqft $214
MLS Listing ID 72345761
Sold Date 08/31/18
Style Colonial
Bedrooms 3
Full Baths 1
Half Baths 1
HOA Y/N false
Year Built 1905
Annual Tax Amount $4,157
Tax Year 2018
Lot Size 9,583 Sqft
Acres 0.22
Property Description
You'll be glad you discovered Minot Ave! Close enough to the highway or train for commuting, even closer to Pentucket Lake and Winnekinni. If you want to stay home and enjoy your nearly 1/4 acre backyard with mature trees offering a canopy of shade with pockets of sunshine then this is your home. Looking for more sunshine? Great! This master bedroom features a private balcony allowing you to soak in the sun! Greet your guests from the porch swing out front leading them into your home in the generously sized foyer. Enchant them in your four square colonial with the character of early 20th century built ins and dental moulding, mixed with modern improvements that todays families seek. The sun room in this home warms a winter afternoon, in the summer just open the windows and let the cool winds blow through. With the exception of the bathrooms, there is wood flooring throughout. Please join us Saturday 12pm-2pm for our Open House!
Location
State MA
County Essex
Zoning RH
Direction Rte 125 (Main St) to Minot Avenue OR Rte 125 (Main St) to Lawrence St to Minot Avenue
Rooms
Primary Bedroom Level Second
Dining Room Flooring - Wood
Kitchen Flooring - Wood, Pantry, Kitchen Island, Stainless Steel Appliances
Interior
Interior Features Sun Room, Foyer, Home Office
Heating Hot Water, Oil
Cooling Window Unit(s)
Flooring Wood, Tile, Flooring - Stone/Ceramic Tile, Flooring - Wood
Appliance Range, Dishwasher, Microwave, Refrigerator, Oil Water Heater, Utility Connections for Electric Range, Utility Connections for Gas Dryer
Laundry In Basement
Exterior
Garage Spaces 1.0
Community Features Public Transportation, Shopping, Highway Access, House of Worship, Public School, T-Station
Utilities Available for Electric Range, for Gas Dryer
Roof Type Shingle
Total Parking Spaces 4
Garage Yes
Building
Foundation Stone
Sewer Public Sewer
Water Public
Architectural Style Colonial
Schools
Elementary Schools Pentucket Lake
Middle Schools John G Whittier
High Schools Haverhill High
Others
Senior Community false
Acceptable Financing Seller W/Participate
Listing Terms Seller W/Participate
Read Less
Bought with Early Group • Coco, Early & Associates



