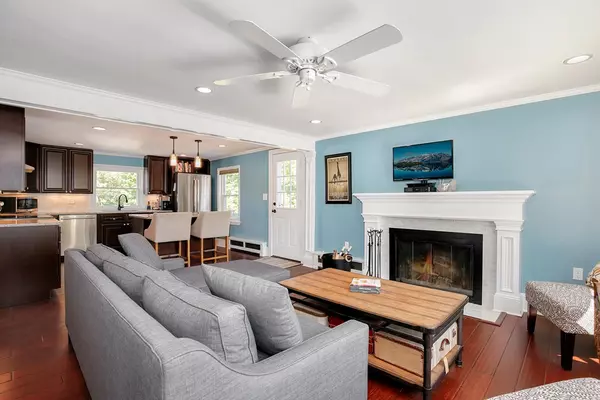For more information regarding the value of a property, please contact us for a free consultation.
28 Brattle Ter Arlington, MA 02474
Want to know what your home might be worth? Contact us for a FREE valuation!

Our team is ready to help you sell your home for the highest possible price ASAP
Key Details
Sold Price $925,000
Property Type Single Family Home
Sub Type Single Family Residence
Listing Status Sold
Purchase Type For Sale
Square Footage 1,826 sqft
Price per Sqft $506
MLS Listing ID 72345885
Sold Date 07/18/18
Style Colonial
Bedrooms 4
Full Baths 3
Year Built 1956
Annual Tax Amount $5,506
Tax Year 2018
Lot Size 3,920 Sqft
Acres 0.09
Property Description
Renovated Classic Colonial on a quiet cul de sac in a highly desirable neighborhood! Extensively updated in 2015/16 this beautiful home greets you with gorgeous hardwood floors, recessed lighting, an open floor plan, and elegant details throughout. An attractive fireplace accents the living room that is completely open to the modern kitchen featuring SS appliances, ample cabinetry, granite counters and a granite island/breakfast bar. A bright formal dining room, a bedroom, and a full bathroom complete the main level. The hardwood floors continue upstairs to a luxurious master suite with a walk-in closet and full ensuite with a double vanity, exquisite soaking tub, and a glass-encased shower. Across the hall are two more generous bedrooms and an adjacent full bathroom. Enjoy outdoor living on the back patio and fenced backyard. Extremely close to great schools, Minuteman Bike Trail, and 3 bus routes to Harvard Sq and Alewife. This home is truly a must see!
Location
State MA
County Middlesex
Zoning R2
Direction Please use google maps
Rooms
Basement Walk-Out Access, Unfinished
Primary Bedroom Level Second
Dining Room Flooring - Hardwood
Kitchen Flooring - Hardwood, Countertops - Stone/Granite/Solid, Kitchen Island, Open Floorplan, Stainless Steel Appliances
Interior
Interior Features Finish - Cement Plaster
Heating Baseboard, Oil, Hydro Air
Cooling Central Air
Fireplaces Number 1
Fireplaces Type Living Room
Appliance Range, Disposal, ENERGY STAR Qualified Refrigerator, ENERGY STAR Qualified Dryer, ENERGY STAR Qualified Dishwasher, ENERGY STAR Qualified Washer
Exterior
Roof Type Shingle
Total Parking Spaces 2
Garage No
Building
Foundation Concrete Perimeter
Sewer Public Sewer
Water Public
Schools
Elementary Schools Stratton
Middle Schools Ottoson
High Schools Arlington
Read Less
Bought with Coleman Group • William Raveis R.E. & Home Services
GET MORE INFORMATION




