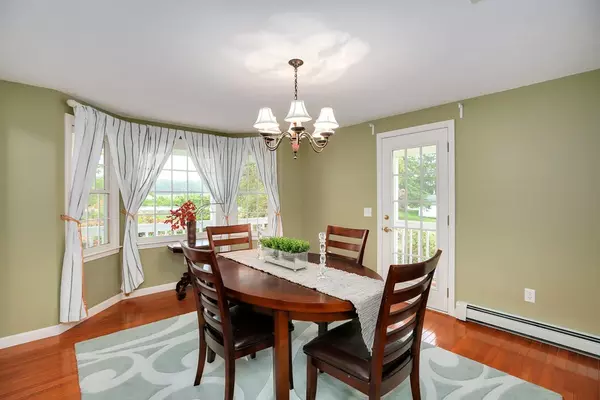For more information regarding the value of a property, please contact us for a free consultation.
365 Highland Street Holliston, MA 01746
Want to know what your home might be worth? Contact us for a FREE valuation!

Our team is ready to help you sell your home for the highest possible price ASAP
Key Details
Sold Price $565,000
Property Type Single Family Home
Sub Type Single Family Residence
Listing Status Sold
Purchase Type For Sale
Square Footage 2,030 sqft
Price per Sqft $278
MLS Listing ID 72346257
Sold Date 08/30/18
Style Colonial
Bedrooms 4
Full Baths 2
Half Baths 1
HOA Y/N false
Year Built 1999
Annual Tax Amount $9,271
Tax Year 2017
Lot Size 0.930 Acres
Acres 0.93
Property Description
Immaculate, custom contemporary colonial style residence built in 1999 in a super commuter location! A spectacular home centrally located a short hop from schools & downtown. A superb layout featuring 3 levels of living; abundant natural sunlight in every room & striking decor throughout. A few of the best features of this home are a lovely wrap around farmers porch; a designer chef's kitchen that transitions seamlessly to the living/ family room w/direct access to oversized deck & pristine fenced in rear yard; dramatic dining room & a sumptuous master suite complete with luxurious bath & walk in closets Real treat awaits you on the lower level with great versatility as pool/rec room & home gym. The amenities of this masterfully crafted home include wood burning fireplace; multi zone heating & cooling system; 200 amp electrical service; 2 car attached garage; exquisite landscaping; generous storage (including gardening shed) & so much more. A home you will never want to leave!
Location
State MA
County Middlesex
Zoning 43
Direction Hollis to Highland. Highland is route 126.
Rooms
Basement Full, Finished, Bulkhead
Primary Bedroom Level Second
Interior
Interior Features Entrance Foyer, Play Room
Heating Forced Air
Cooling Central Air
Flooring Tile, Carpet, Hardwood
Fireplaces Number 1
Fireplaces Type Living Room
Appliance Range, Dishwasher, Trash Compactor, Microwave, Refrigerator, Washer, Dryer, Oil Water Heater, Tank Water Heaterless, Utility Connections for Electric Range, Utility Connections for Electric Dryer
Laundry First Floor, Washer Hookup
Exterior
Exterior Feature Rain Gutters, Storage, Professional Landscaping, Sprinkler System, Garden
Garage Spaces 2.0
Fence Fenced/Enclosed, Fenced
Community Features Public Transportation, Shopping, Public School
Utilities Available for Electric Range, for Electric Dryer, Washer Hookup
Roof Type Shingle
Total Parking Spaces 6
Garage Yes
Building
Foundation Concrete Perimeter
Sewer Private Sewer
Water Private
Others
Acceptable Financing Contract
Listing Terms Contract
Read Less
Bought with Michael Goolkasian • Bancroft Realty Group



