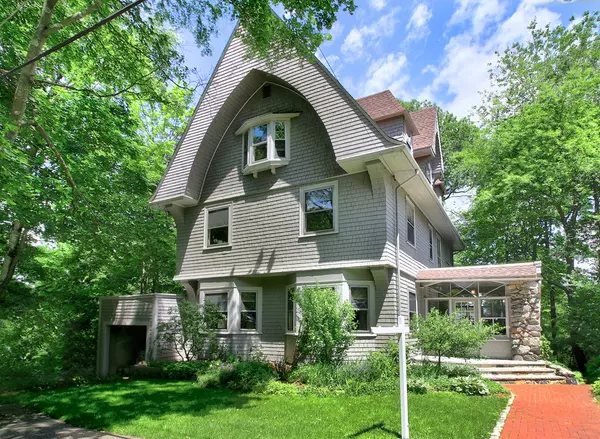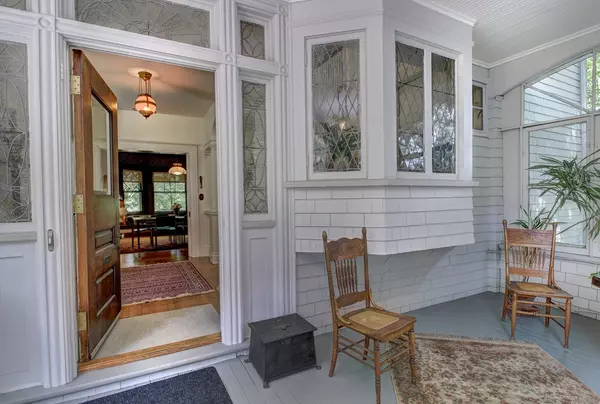For more information regarding the value of a property, please contact us for a free consultation.
18 Devon Ter Newton, MA 02459
Want to know what your home might be worth? Contact us for a FREE valuation!

Our team is ready to help you sell your home for the highest possible price ASAP
Key Details
Sold Price $1,450,000
Property Type Single Family Home
Sub Type Single Family Residence
Listing Status Sold
Purchase Type For Sale
Square Footage 3,196 sqft
Price per Sqft $453
Subdivision Newton Centre
MLS Listing ID 72346731
Sold Date 08/29/18
Style Victorian
Bedrooms 5
Full Baths 2
Half Baths 1
HOA Y/N false
Year Built 1895
Annual Tax Amount $10,017
Tax Year 2018
Lot Size 6,534 Sqft
Acres 0.15
Property Description
Exceptional home in a friendly neighborhood sited at the end of a cul-de-sac in a prime Newton Centre location. Architectural features of this special home include high ceilings, stained and leaded glass windows, 2 fireplaces and intricate detail. The first floor consists of a double parlor living room, beamed ceiling dining room, and eat-in kitchen. The second floor has 3 generous bedrooms, a family room, and bath. Large third floor currently houses the master bedroom, two offices and a bath. Enjoy treetop views from the expansive deck just off the kitchen along with full western exposure. This distinctive home has been lovingly maintained by the same family since 1974! Easy walk to T, restaurants, and shops.
Location
State MA
County Middlesex
Zoning SR2
Direction Grant to Devon to Devon Terrace
Rooms
Family Room Flooring - Hardwood, Cable Hookup
Basement Full
Primary Bedroom Level Third
Dining Room Beamed Ceilings, Flooring - Hardwood
Kitchen Dining Area, Balcony / Deck, Country Kitchen
Interior
Interior Features Study
Heating Forced Air, Natural Gas
Cooling Central Air
Flooring Tile, Hardwood
Fireplaces Number 2
Fireplaces Type Dining Room
Appliance Range, Dishwasher, Refrigerator, Washer, Dryer, Gas Water Heater, Utility Connections for Gas Range, Utility Connections for Gas Oven
Laundry In Basement, Washer Hookup
Exterior
Exterior Feature Rain Gutters, Garden
Garage Spaces 1.0
Community Features Public Transportation, Shopping, Tennis Court(s), Park, Medical Facility, Highway Access, Public School, T-Station, University
Utilities Available for Gas Range, for Gas Oven, Washer Hookup
Roof Type Shingle
Total Parking Spaces 2
Garage Yes
Building
Lot Description Easements
Foundation Stone
Sewer Public Sewer
Water Public
Architectural Style Victorian
Schools
Elementary Schools Ward/Mason Rice
Middle Schools Brown/Oak Hill
High Schools North/South
Others
Acceptable Financing Contract
Listing Terms Contract
Read Less
Bought with Tracy Boehme Realty Group • Keller Williams Realty Boston Northwest



