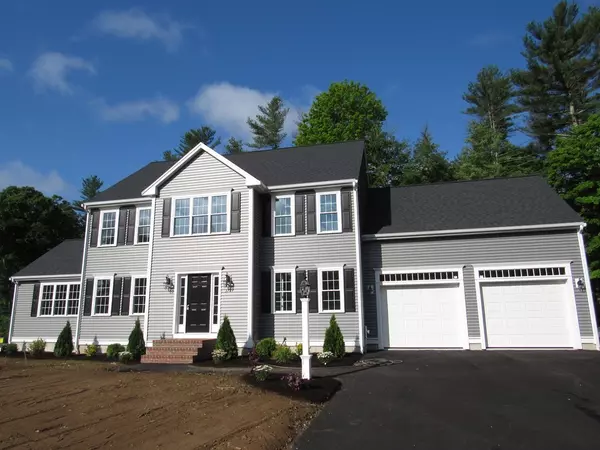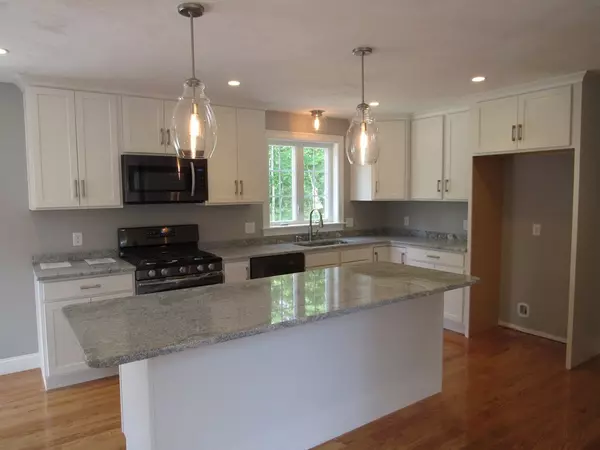For more information regarding the value of a property, please contact us for a free consultation.
375 Pine Street Raynham, MA 02767
Want to know what your home might be worth? Contact us for a FREE valuation!

Our team is ready to help you sell your home for the highest possible price ASAP
Key Details
Sold Price $569,900
Property Type Single Family Home
Sub Type Single Family Residence
Listing Status Sold
Purchase Type For Sale
Square Footage 2,900 sqft
Price per Sqft $196
MLS Listing ID 72346861
Sold Date 09/18/18
Style Colonial
Bedrooms 4
Full Baths 2
Half Baths 1
HOA Y/N false
Year Built 2018
Tax Year 2018
Lot Size 1.380 Acres
Acres 1.38
Property Description
NEW CUSTOM BUILT HOME IN COUNTRY SETTING! ALMOST COMPLETED! HUGE LOT! Quality Designed & Built w/ Open Floor Plan, Energy Efficiency & Very Low Maintenance...Spacious 10 Room, 4 Bedroom, 2 1/2 Bath Straight Front Colonial w/ Attached Cathedral Family Room w/ Propane Fireplace - Attached 2 Car Garage w/ Exterior Door / Transom Windows...Wide Open Kitchen w/ Huge 8' Island for Meals / Homework / Hanging Out...Custom Cabinets to the Ceiling w/ Granite / Black Stainless Samsung Appliances...Pantry...Private Master Bedroom Suite w/ 22' Walk-in Closet...Soaring Open Foyer w/ Custom Railings...Beautiful Red Oak Floors through-out most of the First Floor...Stairway...Up Hallway...Master Bedroom....Oversize 2nd Floor Laundry w/ deep sink...Generous closets...2 Amana Heating / Central Air systems...Central Vac...Fully Installed Sprinkler System - Professionally Landscaped...Large Driveway...Wooded Backyard for Privacy...Minutes to 495 / 24 / 18 / 44 / See Firm Remarks.
Location
State MA
County Bristol
Zoning Res / LI
Direction Off Pleasant St, Raynham...Look for 375 Pine Street, Raynham. Gray Home...Watch for Signs.
Rooms
Family Room Cathedral Ceiling(s), Ceiling Fan(s), Flooring - Hardwood, Window(s) - Bay/Bow/Box, Cable Hookup, High Speed Internet Hookup, Open Floorplan, Recessed Lighting
Basement Full, Interior Entry, Bulkhead, Concrete
Primary Bedroom Level Second
Dining Room Flooring - Hardwood, Open Floorplan, Recessed Lighting
Kitchen Bathroom - Half, Closet/Cabinets - Custom Built, Flooring - Hardwood, Dining Area, Pantry, Countertops - Stone/Granite/Solid, Countertops - Upgraded, Kitchen Island, Cabinets - Upgraded, Country Kitchen, Deck - Exterior, Exterior Access, Open Floorplan, Recessed Lighting, Stainless Steel Appliances, Storage, Gas Stove
Interior
Interior Features Cathedral Ceiling(s), Closet/Cabinets - Custom Built, Open Floorplan, Recessed Lighting, Pantry, Walk-in Storage, Entrance Foyer, Entry Hall, Central Vacuum
Heating Forced Air, Propane
Cooling Central Air, High Seer Heat Pump (12+)
Flooring Tile, Carpet, Hardwood, Flooring - Hardwood
Fireplaces Number 1
Fireplaces Type Family Room
Appliance Range, Dishwasher, Microwave, Electric Water Heater, Plumbed For Ice Maker, Utility Connections for Gas Range, Utility Connections for Electric Dryer
Laundry Flooring - Stone/Ceramic Tile, Electric Dryer Hookup, Washer Hookup, Second Floor
Exterior
Exterior Feature Rain Gutters, Professional Landscaping, Sprinkler System, Decorative Lighting, Garden
Garage Spaces 2.0
Community Features Public Transportation, Shopping, Tennis Court(s), Walk/Jog Trails, Golf, Medical Facility, Bike Path, Highway Access, House of Worship, Private School, Public School, T-Station, University
Utilities Available for Gas Range, for Electric Dryer, Washer Hookup, Icemaker Connection
View Y/N Yes
View Scenic View(s)
Roof Type Shingle
Total Parking Spaces 4
Garage Yes
Building
Lot Description Wooded, Cleared, Level
Foundation Concrete Perimeter
Sewer Private Sewer
Water Private
Architectural Style Colonial
Others
Acceptable Financing Contract
Listing Terms Contract
Read Less
Bought with Nichole Sliney Realty Team • Keller Williams Realty - Foxboro/North Attleboro



