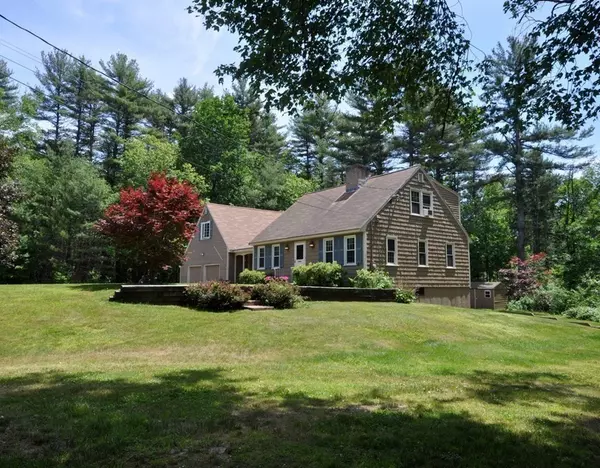For more information regarding the value of a property, please contact us for a free consultation.
1265 Westford Street Carlisle, MA 01741
Want to know what your home might be worth? Contact us for a FREE valuation!

Our team is ready to help you sell your home for the highest possible price ASAP
Key Details
Sold Price $649,000
Property Type Single Family Home
Sub Type Single Family Residence
Listing Status Sold
Purchase Type For Sale
Square Footage 2,313 sqft
Price per Sqft $280
MLS Listing ID 72347102
Sold Date 10/16/18
Style Cape
Bedrooms 3
Full Baths 3
HOA Y/N false
Year Built 1978
Annual Tax Amount $9,944
Tax Year 2018
Lot Size 2.170 Acres
Acres 2.17
Property Description
Attention artists - car enthusiasts - collectors - in-home business people - horse lovers! Storybook cape features an immaculate barn with water + electricity where (within the framework of Carlisle's generous by-laws) anything it possible! Two open sunny acres include several expansive yards where your kids and their friends can play games and run wild! A gathering place, the comfy kitchen with stainless appliances and greenhouse window, radiates seamlessly into adjacent family, living and dining rooms. Relax in the light filled great room addition -- nature views from every window! Separate au pair/in-law suite with kitchenette, full bath! Full unfinished walk-out basement. Escape the city and enjoy the good life just minutes from 495 near Westford's shopping Mecca where you can do it all: wine + dine at the several restaurants, find the necessities at Home Goods/Marshall's or stop for groceries at Whole Foods/Market Basket! Make this your happy home!
Location
State MA
County Middlesex
Zoning 2
Direction East of Junction 27 and 225. \"Eagle Spring Farm\" sign high above mailbox
Rooms
Family Room Flooring - Hardwood, Slider
Basement Full, Walk-Out Access, Interior Entry, Concrete, Unfinished
Primary Bedroom Level Second
Dining Room Flooring - Hardwood, Chair Rail
Kitchen Flooring - Vinyl, Window(s) - Bay/Bow/Box, Countertops - Upgraded, Stainless Steel Appliances
Interior
Interior Features Cathedral Ceiling(s), Slider, Great Room
Heating Central, Baseboard, Oil, Electric
Cooling Window Unit(s)
Flooring Tile, Vinyl, Hardwood, Flooring - Stone/Ceramic Tile
Fireplaces Number 2
Fireplaces Type Family Room, Living Room
Appliance Range, Dishwasher, Microwave, Refrigerator, Oil Water Heater, Tank Water Heater, Utility Connections for Electric Range, Utility Connections for Electric Dryer
Laundry First Floor, Washer Hookup
Exterior
Exterior Feature Storage
Garage Spaces 2.0
Community Features Walk/Jog Trails, Stable(s), Highway Access, House of Worship, Public School
Utilities Available for Electric Range, for Electric Dryer, Washer Hookup
Roof Type Shingle
Total Parking Spaces 10
Garage Yes
Building
Lot Description Level
Foundation Concrete Perimeter
Sewer Private Sewer
Water Private
Schools
Elementary Schools Carlisle
Middle Schools Carlisle
High Schools Conc/Carl
Others
Senior Community false
Read Less
Bought with Susan R. Livingston • William Raveis R.E. & Home Services
GET MORE INFORMATION




