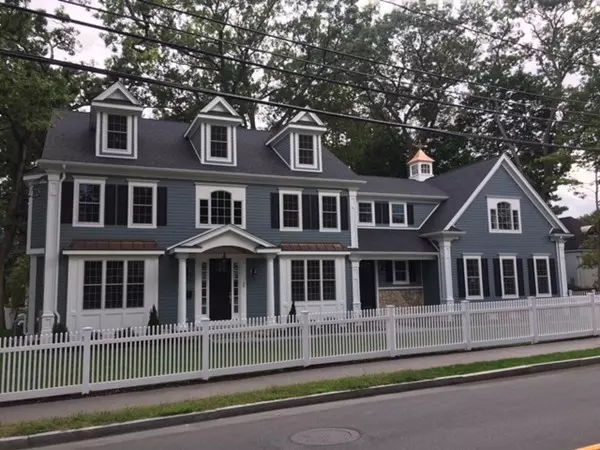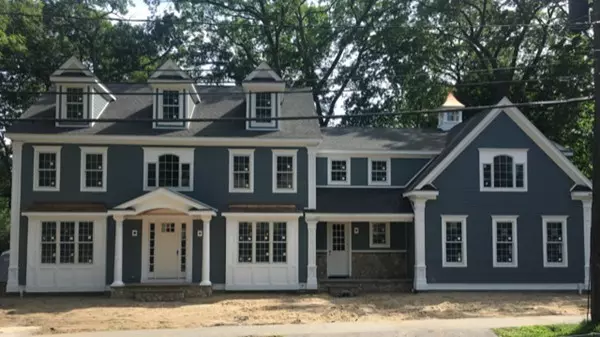For more information regarding the value of a property, please contact us for a free consultation.
30 School St Needham, MA 02492
Want to know what your home might be worth? Contact us for a FREE valuation!

Our team is ready to help you sell your home for the highest possible price ASAP
Key Details
Sold Price $2,249,000
Property Type Single Family Home
Sub Type Single Family Residence
Listing Status Sold
Purchase Type For Sale
Square Footage 6,277 sqft
Price per Sqft $358
MLS Listing ID 72347500
Sold Date 09/14/18
Style Colonial
Bedrooms 6
Full Baths 6
Half Baths 1
HOA Y/N false
Year Built 2018
Annual Tax Amount $7,863
Tax Year 2018
Lot Size 0.340 Acres
Acres 0.34
Property Description
This exceptional new construction colonial is conveniently located in the highly desirable downtown area! Proudly set on a corner lot opposite the green space of Vesta Park. Offering all of the features that you would expect in a luxury new construction home including four finished levels of living space. Chef's kitchen boasts a 48” Sub Zero refrigerator, 36-inch six burner Wolf range top, 30-inch Wolf double oven, Wolf 24-inch microwave drawer and Bosch dishwasher. The first floor is enhanced with an expanse of transom-topped windows. Open two-story foyer. Crown moldings. Tray ceiling. Coffered ceilings. Wainscoting. Hardwood floors. Two gas fireplaces with granite surround. Master bath with radiant heat floor. Front and back staircases to second floor as well as lower level. Third floor offers sixth bedroom, bonus room and full bath. Finished custom closets. Bluestone patio. Finished lower level includes game room and full bath. Large mudroom with multiple custom built-ins
Location
State MA
County Norfolk
Zoning SRB
Direction Dedham Ave or Chestnut Street to School Street. Corner of Warren Street.
Rooms
Family Room Coffered Ceiling(s), Flooring - Hardwood, Open Floorplan, Recessed Lighting
Basement Full, Partially Finished, Interior Entry, Garage Access
Primary Bedroom Level Second
Dining Room Closet/Cabinets - Custom Built, Flooring - Hardwood, Chair Rail, Recessed Lighting, Wainscoting
Kitchen Flooring - Hardwood, Dining Area, Countertops - Stone/Granite/Solid, Kitchen Island, Exterior Access, Open Floorplan, Recessed Lighting, Slider, Stainless Steel Appliances, Pot Filler Faucet
Interior
Interior Features Coffered Ceiling(s), Recessed Lighting, Bathroom - Full, Study, Den, Game Room, Bathroom
Heating Natural Gas
Cooling Central Air
Flooring Tile, Hardwood, Flooring - Hardwood, Flooring - Wall to Wall Carpet
Fireplaces Number 2
Fireplaces Type Family Room, Living Room
Appliance Oven, Dishwasher, Disposal, Microwave, Countertop Range, Refrigerator, Wine Refrigerator, Gas Water Heater, Plumbed For Ice Maker, Utility Connections for Gas Range
Laundry Bathroom - Full, Second Floor
Exterior
Exterior Feature Rain Gutters, Professional Landscaping, Sprinkler System
Garage Spaces 3.0
Community Features Public Transportation, Shopping, Golf, Medical Facility, Highway Access, House of Worship, Private School, Public School, T-Station, University, Sidewalks
Utilities Available for Gas Range, Icemaker Connection
Roof Type Shingle
Total Parking Spaces 3
Garage Yes
Building
Lot Description Corner Lot
Foundation Concrete Perimeter
Sewer Public Sewer
Water Public
Schools
Elementary Schools Newman
Middle Schools H.R./Pollard
High Schools Needham
Others
Senior Community false
Acceptable Financing Contract
Listing Terms Contract
Read Less
Bought with Mona And Shari Wiener • Hammond Residential Real Estate



