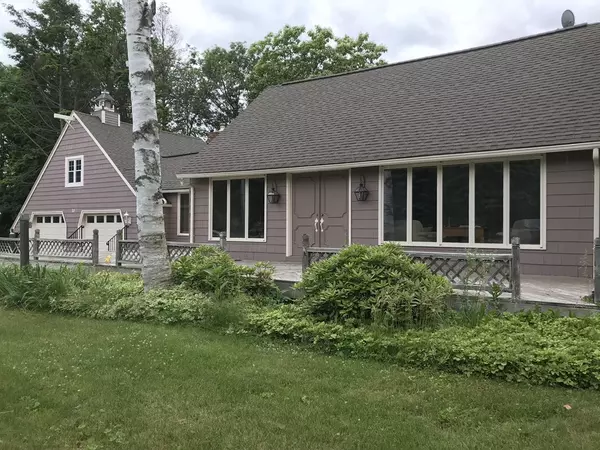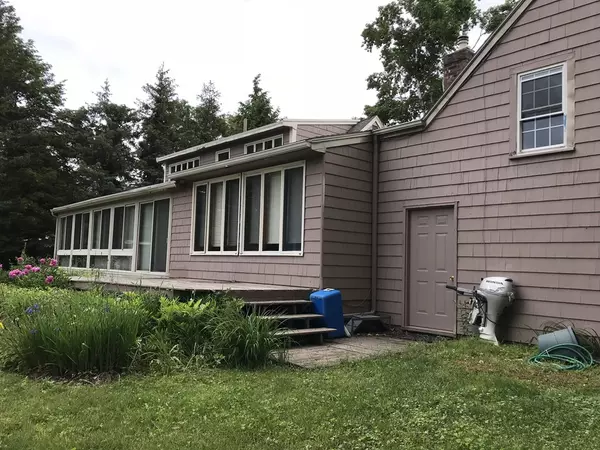For more information regarding the value of a property, please contact us for a free consultation.
10 Alberta Dr Hudson, MA 01749
Want to know what your home might be worth? Contact us for a FREE valuation!

Our team is ready to help you sell your home for the highest possible price ASAP
Key Details
Sold Price $349,900
Property Type Single Family Home
Sub Type Single Family Residence
Listing Status Sold
Purchase Type For Sale
Square Footage 1,766 sqft
Price per Sqft $198
MLS Listing ID 72347537
Sold Date 07/31/18
Style Cape
Bedrooms 3
Full Baths 2
Year Built 1957
Annual Tax Amount $6,255
Tax Year 2018
Lot Size 0.520 Acres
Acres 0.52
Property Description
Located on a quiet street near the High School and needing renovation but with a great floor plan. Surprising contemporary interior with updated kitchen with center island and additional cabinets gracing the dining room and both with hardwood floors. The front to back fireplaced family with cathedral section has gas insert needing work but open to kitchen are large screen porch. There is cozy living room with fireplace and the windows bring the gardening lot into view. There is a first floor bedroom overlooking the 12x32' enclosed porch with entry into family room also. The upper level offer two front to back dormered bedroom sharing a bath. The attached garage has storage above. The back yard offer in-ground pool and shed. The deck needs to be replaced.
Location
State MA
County Middlesex
Zoning sf MDL-01
Direction Park to Brigham to Reardon to Alberta
Rooms
Family Room Flooring - Wall to Wall Carpet
Basement Full, Concrete
Primary Bedroom Level Second
Dining Room Flooring - Hardwood
Kitchen Flooring - Hardwood, Countertops - Stone/Granite/Solid, Kitchen Island
Interior
Heating Baseboard, Oil
Cooling None
Flooring Wood, Tile, Carpet
Fireplaces Number 2
Fireplaces Type Family Room
Appliance Range, Dishwasher, Refrigerator, Washer, Dryer, Water Heater(Separate Booster)
Laundry In Basement
Exterior
Exterior Feature Storage
Garage Spaces 2.0
Fence Fenced/Enclosed, Fenced
Pool In Ground
Community Features Shopping, Tennis Court(s), Park, Walk/Jog Trails, Stable(s), Medical Facility, Laundromat, Bike Path, Conservation Area, Highway Access, House of Worship, Public School
Roof Type Shingle
Total Parking Spaces 6
Garage Yes
Private Pool true
Building
Lot Description Cleared
Foundation Block
Sewer Public Sewer
Water Public
Schools
High Schools Hudson High
Others
Acceptable Financing Contract
Listing Terms Contract
Read Less
Bought with Elisabeth Brosens • The Attias Group, LLC



