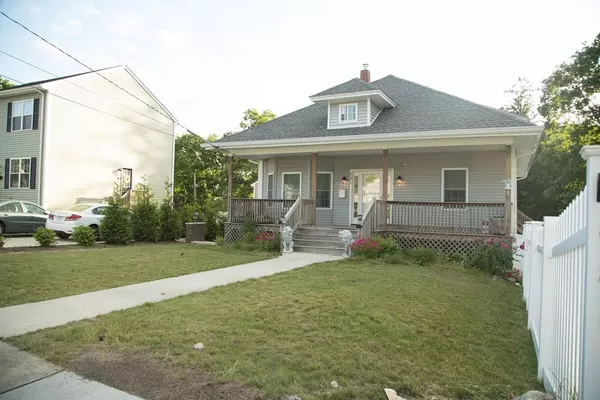For more information regarding the value of a property, please contact us for a free consultation.
4371 Acushnet Ave New Bedford, MA 02745
Want to know what your home might be worth? Contact us for a FREE valuation!

Our team is ready to help you sell your home for the highest possible price ASAP
Key Details
Sold Price $310,000
Property Type Single Family Home
Sub Type Single Family Residence
Listing Status Sold
Purchase Type For Sale
Square Footage 2,122 sqft
Price per Sqft $146
Subdivision Sassaquin
MLS Listing ID 72347744
Sold Date 08/17/18
Style Bungalow
Bedrooms 4
Full Baths 2
Year Built 1913
Annual Tax Amount $4,818
Tax Year 2018
Lot Size 10,454 Sqft
Acres 0.24
Property Description
The best of old and new combined to make this outstanding oversize bungalow the turn key home you have been waiting for. Complete interior and exterior renovation was done in 2014 with further additional updates since. The kitchen features granite counter tops, stainless appliances and substantial cabinet and storage space. Most rooms on the first floor have refinished hardwood floors.There is a formal dining room, living room, family room, bedroom and full bathroom. Upstairs features a full bathroom, 2 additional good sized bedrooms and a large master bedroom with gigantic walk in closet. Added amenities include a first floor laundry room, in ground irrigation, wood stove insert, custom built in safe, fenced in yard and beautiful covered porch. There is a foundation in place for a 2 car garage (demolished old structure) buyers and agents to perform due diligence regarding the possibility to re build. Driveway access is provided via an easement off Meadow Street.
Location
State MA
County Bristol
Area Far North
Zoning MUB
Direction Braley Rd to left on Acushnet Ave. Corner of Meadow St
Rooms
Basement Full
Primary Bedroom Level Second
Interior
Heating Baseboard, Natural Gas
Cooling None
Flooring Tile, Carpet, Hardwood
Fireplaces Number 1
Appliance Range, Oven, Dishwasher, Microwave, Gas Water Heater
Laundry First Floor
Exterior
Exterior Feature Sprinkler System
Fence Fenced
Roof Type Asphalt/Composition Shingles
Total Parking Spaces 4
Garage No
Building
Lot Description Easements
Foundation Block
Sewer Public Sewer
Water Public
Architectural Style Bungalow
Schools
Elementary Schools Pulaski
Middle Schools Normandin
High Schools Nbhs/Vt
Others
Acceptable Financing Contract
Listing Terms Contract
Read Less
Bought with Rontell Grant • Kerry Horan Real Estate



