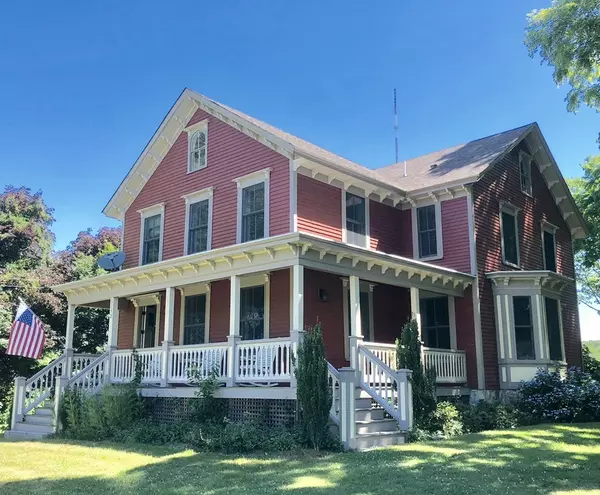For more information regarding the value of a property, please contact us for a free consultation.
3152 Main Rd Tiverton, RI 02878
Want to know what your home might be worth? Contact us for a FREE valuation!

Our team is ready to help you sell your home for the highest possible price ASAP
Key Details
Sold Price $542,000
Property Type Single Family Home
Sub Type Single Family Residence
Listing Status Sold
Purchase Type For Sale
Square Footage 2,428 sqft
Price per Sqft $223
MLS Listing ID 72348190
Sold Date 08/30/18
Style Colonial, Victorian, Georgian
Bedrooms 4
Full Baths 2
Half Baths 1
HOA Y/N false
Year Built 1875
Annual Tax Amount $8,529
Tax Year 2017
Lot Size 0.590 Acres
Acres 0.59
Property Description
Sir Isaac Brown House, (circa 1870). Stunning and spacious home with approx 2500 sq ft of living space. Completely renovated in 2014 w/ high-end finishes, period details, crown molding, central air and hardwood floors/tile throughout. Gourmet kitchen w/granite and quartz, custom cabinetry, top-of-line appliances. 9 rooms include family/TV room, formal living room, office/playroom, formal dining, 4 bedrooms & 2.5 baths. Large master with ensuite bathroom & walk-in closet, wrap-around porch, peaceful, country setting. Tons of storage throughout! This incredible home is HGTV worthy and can be purchased fully furnished at additional cost. Offered at $599,000.
Location
State RI
County Newport
Zoning R80
Direction Corner of Lafayette St.
Rooms
Basement Full, Bulkhead, Unfinished
Primary Bedroom Level Second
Interior
Heating Forced Air, Propane
Cooling Central Air
Flooring Tile, Hardwood
Appliance Range, Dishwasher, Refrigerator, Washer, Dryer, Water Treatment, Range Hood, Propane Water Heater, Utility Connections for Gas Range, Utility Connections for Gas Oven
Laundry Second Floor
Exterior
Community Features Park, Walk/Jog Trails, Stable(s), Golf, Conservation Area, House of Worship
Utilities Available for Gas Range, for Gas Oven
Waterfront Description Beach Front
View Y/N Yes
View Scenic View(s)
Roof Type Shingle
Total Parking Spaces 6
Garage No
Building
Lot Description Corner Lot
Foundation Stone
Sewer Private Sewer
Water Private
Read Less
Bought with Dale Hayden • Cheryl Darnbrough Real Estate
GET MORE INFORMATION




