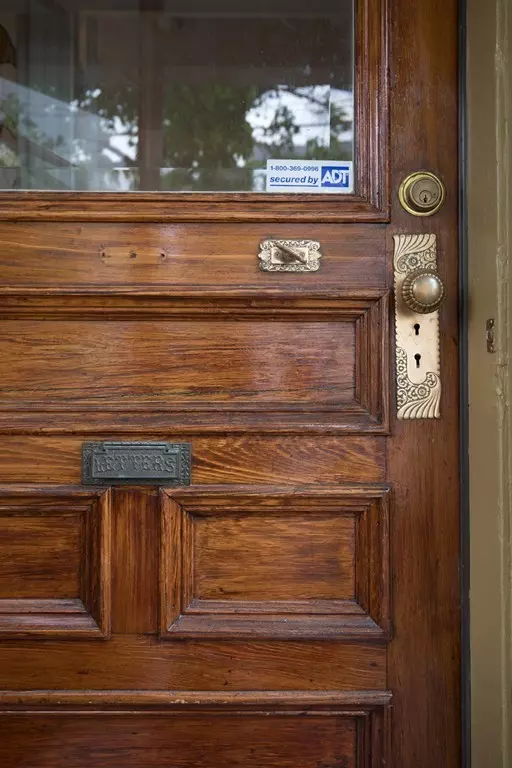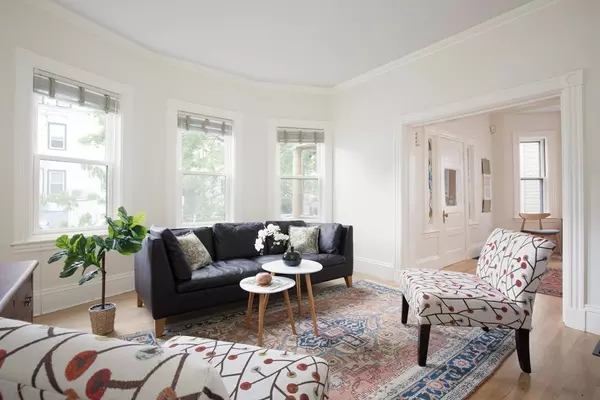For more information regarding the value of a property, please contact us for a free consultation.
54 Burnside Somerville, MA 02144
Want to know what your home might be worth? Contact us for a FREE valuation!

Our team is ready to help you sell your home for the highest possible price ASAP
Key Details
Sold Price $1,300,000
Property Type Single Family Home
Sub Type Single Family Residence
Listing Status Sold
Purchase Type For Sale
Square Footage 1,995 sqft
Price per Sqft $651
Subdivision Porter Square
MLS Listing ID 72348254
Sold Date 08/14/18
Style Victorian
Bedrooms 4
Full Baths 2
Half Baths 1
Year Built 1900
Annual Tax Amount $9,210
Tax Year 2018
Lot Size 2,613 Sqft
Acres 0.06
Property Description
Located on a charming, one-way, tree-lined residential side street equidistant from Porter and Davis Squares, this beautifully renovated 1900 single-family residence is a few minutes away via the Red Line from Harvard, MIT, MGH, and Boston's legal, financial, and retail districts. A host of shops and quality restaurants lie within a block or two. As you enter the home, a sun-filled foyer leads into the living and dining rooms, which are adjacent to a beautifully renovated kitchen. On the 2nd floor, there are three good-size bedrooms, a study/dressing room, and a full bath. A recently completed gorgeous master suite has four exposures, sun-filled alcoves, skylights, original fir floors, lovely modern bath, and abundant built-in storage. High ceilings, lovely wood floors and period details can be found throughout the house. Outside, a mahogany deck, bluestone patio and private charming garden provide delightful spaces for summer meals and entertaining.
Location
State MA
County Middlesex
Zoning Res A
Direction Summer street to Burnside
Rooms
Basement Full, Interior Entry, Bulkhead, Concrete
Primary Bedroom Level Third
Interior
Interior Features Study, Foyer
Heating Central, Forced Air, Natural Gas
Cooling Central Air, Dual
Flooring Tile, Hardwood
Appliance Range, Dishwasher, Disposal, Refrigerator, Washer, Dryer, Gas Water Heater, Utility Connections for Gas Range
Laundry In Basement
Exterior
Fence Fenced/Enclosed, Fenced
Community Features Public Transportation, Shopping, Walk/Jog Trails, Medical Facility, Bike Path, House of Worship, Private School, Public School, T-Station, University, Sidewalks
Utilities Available for Gas Range
Roof Type Shingle
Total Parking Spaces 2
Garage No
Building
Lot Description Level, Other
Foundation Stone, Brick/Mortar
Sewer Public Sewer
Water Public
Others
Acceptable Financing Contract
Listing Terms Contract
Read Less
Bought with Lara Gordon Caralis Team • Gibson Sotheby's International Realty



