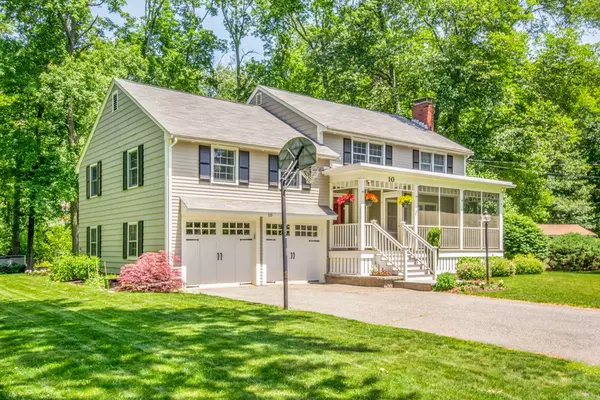For more information regarding the value of a property, please contact us for a free consultation.
10 Fern Way Bedford, MA 01730
Want to know what your home might be worth? Contact us for a FREE valuation!

Our team is ready to help you sell your home for the highest possible price ASAP
Key Details
Sold Price $888,000
Property Type Single Family Home
Sub Type Single Family Residence
Listing Status Sold
Purchase Type For Sale
Square Footage 2,814 sqft
Price per Sqft $315
MLS Listing ID 72348407
Sold Date 08/29/18
Bedrooms 4
Full Baths 2
Half Baths 1
Year Built 1966
Annual Tax Amount $9,477
Tax Year 2017
Lot Size 0.700 Acres
Acres 0.7
Property Description
Don't miss this beautiful property that sits on a gorgeous side street, conveniently located near the spectacular Middle School, High School & Town Center! This versatile home has been meticulously renovated throughout the years to accommodate your lifestyle all year around...for 3 seasons you'll enjoy the screened front porch, gorgeous rear sun-room, bluestone patio & large deck overlooking the private, meticulously landscaped flat yard; amazing for entertaining! For the winter months, you're covered - 3 fireplaces, whole house generator, direct access 2 car garage, all newer windows & fully insulated. Inside the family room is 'second to none' w/ skylights, vaulted ceiling, gas fireplace, surround sound & encompassed by windows/sliders. Lovely master suite with glass enclosed tiled shower, soaking tub & walk-in closet. Generously sized bedrooms, hardwood floors, Central AC & much more!
Location
State MA
County Middlesex
Zoning UNK
Direction Winchester Dr to Fern Way
Rooms
Basement Full, Partially Finished, Interior Entry, Bulkhead
Interior
Interior Features Central Vacuum, Wired for Sound
Heating Baseboard, Natural Gas
Cooling Central Air
Flooring Tile, Hardwood
Fireplaces Number 3
Appliance Range, Dishwasher, Disposal, Refrigerator, Gas Water Heater, Tank Water Heater, Utility Connections for Electric Range, Utility Connections for Electric Oven, Utility Connections for Electric Dryer
Exterior
Exterior Feature Storage, Garden
Garage Spaces 2.0
Community Features Public Transportation, Shopping, Pool, Tennis Court(s), Walk/Jog Trails, Golf, Medical Facility, Bike Path, Conservation Area, Highway Access, Private School, Public School, University
Utilities Available for Electric Range, for Electric Oven, for Electric Dryer
Roof Type Shingle
Total Parking Spaces 6
Garage Yes
Building
Lot Description Wooded
Foundation Concrete Perimeter
Sewer Public Sewer
Water Public
Schools
Elementary Schools Lane & Davis
Middle Schools John Glenn
High Schools Bedford
Read Less
Bought with Matt Montgomery Group • Compass



