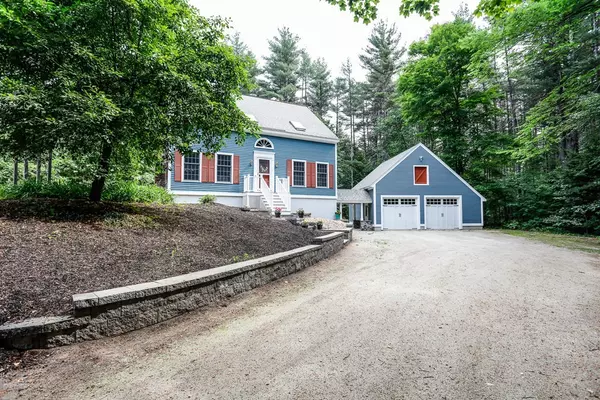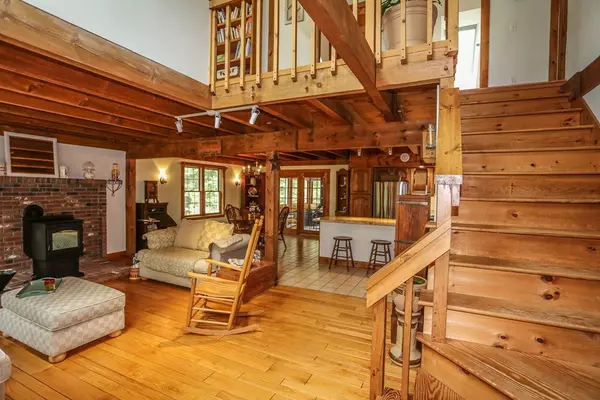For more information regarding the value of a property, please contact us for a free consultation.
244 Worcester Rd Hollis, NH 03049
Want to know what your home might be worth? Contact us for a FREE valuation!

Our team is ready to help you sell your home for the highest possible price ASAP
Key Details
Sold Price $456,000
Property Type Single Family Home
Sub Type Single Family Residence
Listing Status Sold
Purchase Type For Sale
Square Footage 2,206 sqft
Price per Sqft $206
MLS Listing ID 72348510
Sold Date 08/10/18
Style Cape
Bedrooms 3
Full Baths 3
HOA Y/N false
Year Built 1983
Annual Tax Amount $7,295
Tax Year 2017
Lot Size 2.010 Acres
Acres 2.01
Property Description
Impeccable, unique, and updates galore, describe this single-owner Post and Beam Cape on a private 2 acre lot. Nothing to do for the new owner of this gem! Oversized 2 car garage with 2nd story storage was completed in 2013. Step into the bright and airy home to find an updated granite and stainless kitchen (2014) complete with double oven and 5 burner gas cooktop. Kitchen sink has a Culligan Reverse Osmosis water system and entire house Culligan water softener. Master bedroom located on 1st level has new bath with gorgeous tiled double shower (2017). Relax on your 4 season porch off the dining area with wood stove heating. Entire house has 9 year young hardwood flooring.All windows are young (2010), all skylights replaced with Velux solar skylights and solar shades (2013). Furnace, Central Air and Rinnai Tankless water heater all installed in 2008. BRAND NEW composite front steps with vinyl rails. Large lower level could be perfect for long-terms guests.Too much list, see attd list.
Location
State NH
County Hillsborough
Zoning RA
Direction Brookline St to Worcester Rd
Rooms
Family Room Bathroom - Full, Closet, Flooring - Wall to Wall Carpet
Basement Full, Partially Finished, Walk-Out Access, Interior Entry, Radon Remediation System
Primary Bedroom Level First
Dining Room Flooring - Stone/Ceramic Tile
Kitchen Flooring - Stone/Ceramic Tile, Countertops - Stone/Granite/Solid, Breakfast Bar / Nook
Interior
Interior Features Closet, Den, Office
Heating Forced Air, Oil, Wood
Cooling Central Air
Flooring Tile, Carpet, Hardwood, Flooring - Hardwood
Appliance Range, Dishwasher, Trash Compactor, Microwave, Refrigerator, Washer, Dryer, Water Treatment, Water Softener, Tank Water Heaterless, Utility Connections for Gas Range, Utility Connections for Electric Oven, Utility Connections for Electric Dryer
Laundry In Basement, Washer Hookup
Exterior
Exterior Feature Storage
Garage Spaces 2.0
Community Features Walk/Jog Trails, Conservation Area
Utilities Available for Gas Range, for Electric Oven, for Electric Dryer, Washer Hookup
Roof Type Shingle
Total Parking Spaces 8
Garage Yes
Building
Lot Description Wooded
Foundation Concrete Perimeter
Sewer Private Sewer
Water Private
Schools
Elementary Schools Hollisprim
Middle Schools Hollisbrookline
High Schools Hollisbrookline
Others
Senior Community false
Read Less
Bought with Non Member • Non Member Office
GET MORE INFORMATION




