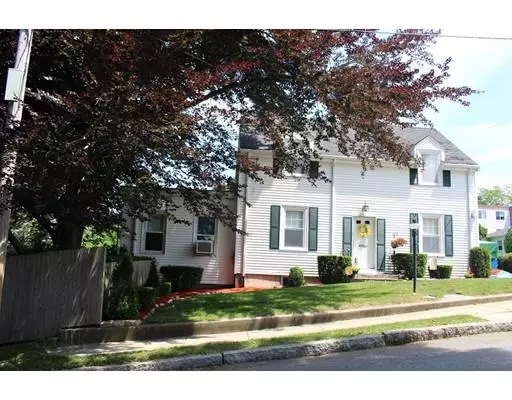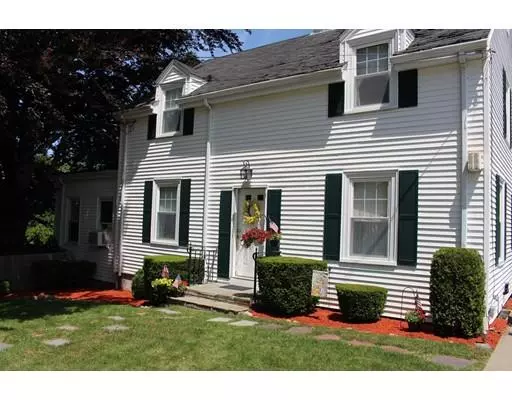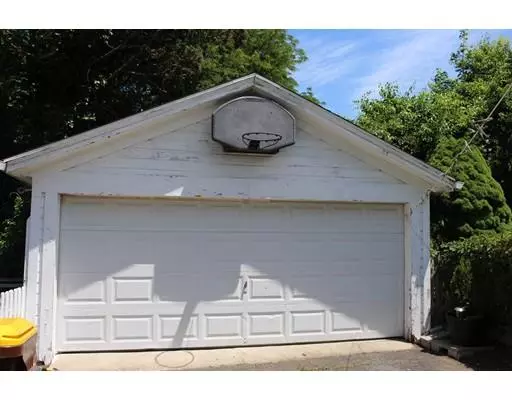For more information regarding the value of a property, please contact us for a free consultation.
130 Martha St. Fall River, MA 02720
Want to know what your home might be worth? Contact us for a FREE valuation!

Our team is ready to help you sell your home for the highest possible price ASAP
Key Details
Sold Price $300,000
Property Type Single Family Home
Sub Type Single Family Residence
Listing Status Sold
Purchase Type For Sale
Square Footage 1,993 sqft
Price per Sqft $150
MLS Listing ID 72348521
Sold Date 04/05/19
Style Colonial
Bedrooms 4
Full Baths 2
Half Baths 1
Year Built 1940
Annual Tax Amount $3,431
Tax Year 2018
Property Description
WELCOME TO THE HIGHLANDS, nestled on the hill,here is your opportunity for your own piece of paradise in Fall River, with a spectacular water view! This stately Colonial has many wonderful features,four bedrooms, three fireplaces and generous sunken level living room for entertaining and family holidays. Gorgeous views from many rooms in the home. Private first floor master with fireplace and bath. Partially finished basement with additional room and fireplace, some modern improvements. Generous yard in size and space offering privacy from mature trees and a patio for entertaining.
Location
State MA
County Bristol
Zoning G
Direction Off Highland Ave.
Rooms
Family Room Flooring - Wall to Wall Carpet
Basement Full, Partially Finished, Interior Entry, Bulkhead, Sump Pump, Concrete
Primary Bedroom Level First
Dining Room Flooring - Hardwood
Kitchen Flooring - Vinyl, Dining Area
Interior
Interior Features Bonus Room
Heating Oil, Natural Gas
Cooling None
Flooring Hardwood, Flooring - Laminate
Fireplaces Number 3
Fireplaces Type Master Bedroom
Appliance Range, Dishwasher, Oil Water Heater, Utility Connections for Electric Range, Utility Connections for Electric Oven
Laundry In Basement
Exterior
Garage Spaces 2.0
Fence Fenced/Enclosed, Fenced
Community Features Public Transportation, Shopping, Highway Access, House of Worship, Public School
Utilities Available for Electric Range, for Electric Oven
Roof Type Shingle, Rubber
Total Parking Spaces 4
Garage Yes
Building
Lot Description Wooded
Foundation Stone
Sewer Public Sewer
Water Public
Schools
Elementary Schools Taney
Middle Schools Morton
High Schools Durfee
Others
Acceptable Financing Contract
Listing Terms Contract
Read Less
Bought with Jennifer Mather Gardner • Keller Williams Realty - Foxboro/North Attleboro
GET MORE INFORMATION




