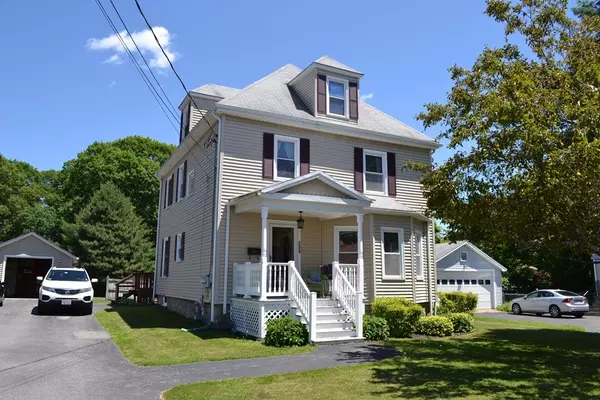For more information regarding the value of a property, please contact us for a free consultation.
505 Nahatan St Norwood, MA 02062
Want to know what your home might be worth? Contact us for a FREE valuation!

Our team is ready to help you sell your home for the highest possible price ASAP
Key Details
Sold Price $470,000
Property Type Single Family Home
Sub Type Single Family Residence
Listing Status Sold
Purchase Type For Sale
Square Footage 2,043 sqft
Price per Sqft $230
MLS Listing ID 72348871
Sold Date 08/21/18
Style Colonial
Bedrooms 4
Full Baths 3
Year Built 1901
Annual Tax Amount $5,027
Tax Year 2018
Lot Size 0.360 Acres
Acres 0.36
Property Description
Spacious and bright N.E. Colonial with an abundance of charm and detail. Classic entrance foyer leads you into a beautiful living room with recessed lighting and nice high ceilings. Open formal dining room that is ideal for family get togethers. Very nice eat in kitchen with white cabinets and tile back splash and great counter space. Handy full bath off kitchen. Second floor has 3 large bedrooms plus an office and second full bath. Top level consists of a huge master suite with full bath and skylight. This room would also make a great family room. Central air on 2nd and 3rd floors. Four zone FHW gas heat. Three yr. old above ground salt water pool. Relaxing deck and patio.One car garage currently used as a great rec./pool room. Handy to schools, transportation, shopping and major routes. This is a great and spacious family home that is in close proximity to everything!! Showings start at open house Thursday 6/21/18 from 5:30-7:00 pm
Location
State MA
County Norfolk
Zoning res
Direction Near Westwood line
Rooms
Basement Full, Walk-Out Access, Interior Entry, Radon Remediation System, Unfinished
Primary Bedroom Level Second
Dining Room Closet, Flooring - Hardwood
Kitchen Dining Area, Countertops - Upgraded, Cabinets - Upgraded, Country Kitchen, Exterior Access, Remodeled, Stainless Steel Appliances
Interior
Heating Baseboard, Natural Gas
Cooling Central Air, Other
Flooring Wood, Carpet, Hardwood
Appliance Gas Water Heater, Tank Water Heaterless, Water Heater(Separate Booster), Utility Connections for Gas Range, Utility Connections for Gas Dryer
Laundry In Basement
Exterior
Exterior Feature Rain Gutters, Storage
Garage Spaces 1.0
Pool Above Ground
Community Features Public Transportation, Shopping, Park, Walk/Jog Trails, Conservation Area, Highway Access, House of Worship, Private School, Public School, T-Station
Utilities Available for Gas Range, for Gas Dryer
Roof Type Shingle
Total Parking Spaces 8
Garage Yes
Private Pool true
Building
Lot Description Gentle Sloping
Foundation Stone
Sewer Public Sewer
Water Public
Schools
Elementary Schools Oldham
Read Less
Bought with Harry Silverstein • Keller Williams Realty Boston Northwest



