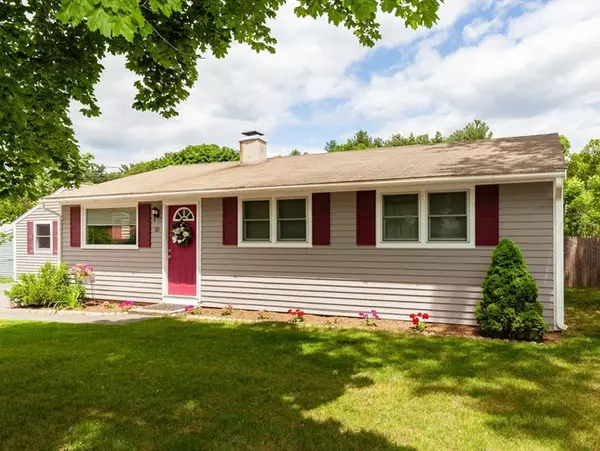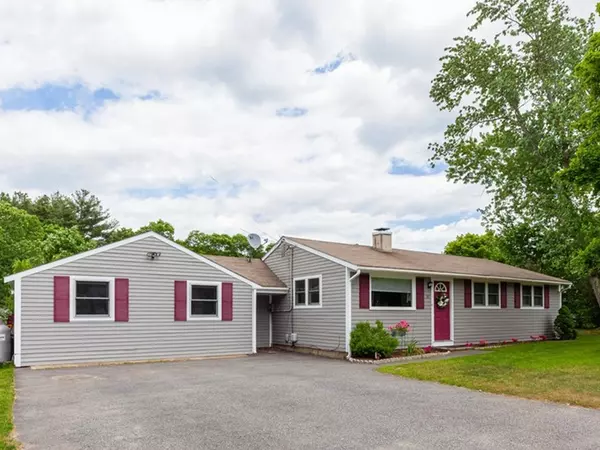For more information regarding the value of a property, please contact us for a free consultation.
10 James St Plainville, MA 02762
Want to know what your home might be worth? Contact us for a FREE valuation!

Our team is ready to help you sell your home for the highest possible price ASAP
Key Details
Sold Price $305,000
Property Type Single Family Home
Sub Type Single Family Residence
Listing Status Sold
Purchase Type For Sale
Square Footage 1,428 sqft
Price per Sqft $213
MLS Listing ID 72349183
Sold Date 09/20/18
Style Ranch
Bedrooms 3
Full Baths 1
Half Baths 1
Year Built 1954
Annual Tax Amount $3,336
Tax Year 2018
Lot Size 10,018 Sqft
Acres 0.23
Property Description
Beautiful, well-maintained ranch style home in a quiet neighborhood. Perfect for the first time buyer or downsizers! Newly painted neutral tones connect the spacious, open concept kitchen, dining and living area. Kitchen updates include LOTS of cabinets and stainless appliances, baths have newer vanities, fixtures and tile floors. GIANT family room with fireplace is PERFECT for entertaining a big group! Take the party outside to the patio and grassy, private fenced in backyard. Convenient to schools, shopping, routes 95 and 495. Everything is done here - nothing to do but move in! See attached feature sheet for more details. Welcome home!
Location
State MA
County Norfolk
Zoning Res
Direction Route 106 to George to James
Rooms
Family Room Flooring - Wall to Wall Carpet, Storage
Primary Bedroom Level First
Kitchen Flooring - Stone/Ceramic Tile, Remodeled, Stainless Steel Appliances
Interior
Heating Forced Air, Oil, Propane
Cooling Window Unit(s)
Flooring Tile, Carpet, Wood Laminate
Fireplaces Number 1
Fireplaces Type Family Room
Appliance Range, Dishwasher, Microwave, Refrigerator, Washer, Dryer, Oil Water Heater, Tank Water Heater
Laundry First Floor
Exterior
Exterior Feature Storage
Fence Fenced/Enclosed
Community Features Shopping, Park, Walk/Jog Trails, Public School
Roof Type Shingle
Total Parking Spaces 4
Garage No
Building
Lot Description Level
Foundation Slab
Sewer Public Sewer
Water Public
Schools
Elementary Schools Jackson, B.Wood
Middle Schools King Philip Mid
High Schools King Philip Hs
Others
Acceptable Financing Contract
Listing Terms Contract
Read Less
Bought with Yvonne M. Thompson • Keller Williams Realty - Foxboro/North Attleboro
GET MORE INFORMATION




