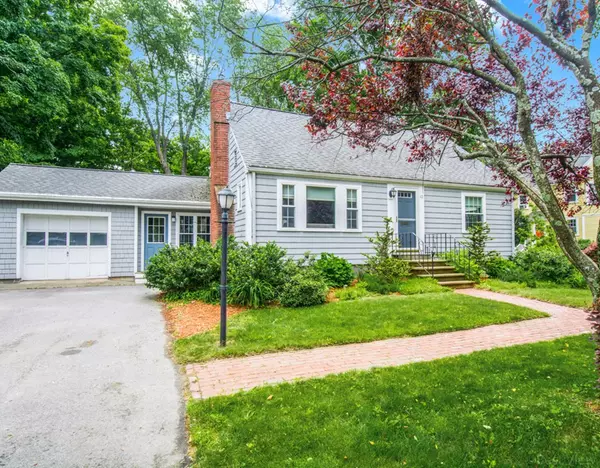For more information regarding the value of a property, please contact us for a free consultation.
12 Webber Ave Bedford, MA 01730
Want to know what your home might be worth? Contact us for a FREE valuation!

Our team is ready to help you sell your home for the highest possible price ASAP
Key Details
Sold Price $615,000
Property Type Single Family Home
Sub Type Single Family Residence
Listing Status Sold
Purchase Type For Sale
Square Footage 1,524 sqft
Price per Sqft $403
MLS Listing ID 72349371
Sold Date 08/29/18
Style Cape
Bedrooms 4
Full Baths 1
Half Baths 1
Year Built 1951
Annual Tax Amount $6,963
Tax Year 2018
Lot Size 0.290 Acres
Acres 0.29
Property Description
If ever a home exudes charm it's this one. Sundrenched and welcoming, with a coveted location near town, this precious Cape styled home is efficient, stylish and well maintained and updated. As with most Capes the floorplan is flexible, yet here the home boasts a delightful open concept in the common areas as well as a newer addition of both a desirable tiled mudroom entry and a study heated by a gas fireplace. You'll adore the cottage charm of a beautifully designed vaulted wood ceiling in the study, which over looks a deck and the very pretty rear yard--the perfect size for a pooch, a swingset, or additional gardens.Two bedrooms on the main floor and two upstairs are an added bonus. A throwback to a simpler time, where a car isn't always necessary, you'll find yourself steps from the popular Bedford Marketplace the home of Whole Foods, multiple eateries, and retail. The location is ideal, the home is a sweet gem. Welcome!
Location
State MA
County Middlesex
Zoning B
Direction Great Road to Webber
Rooms
Basement Full
Primary Bedroom Level First
Dining Room Flooring - Wood
Kitchen Flooring - Vinyl, Exterior Access
Interior
Interior Features Study, Mud Room
Heating Baseboard, Natural Gas
Cooling Window Unit(s)
Flooring Wood, Tile, Vinyl, Flooring - Wood, Flooring - Stone/Ceramic Tile
Fireplaces Number 2
Fireplaces Type Living Room
Appliance Range, Dishwasher, Refrigerator, Washer, Dryer, Tank Water Heater, Utility Connections for Electric Range
Laundry First Floor
Exterior
Garage Spaces 1.0
Community Features Public Transportation, Shopping, Park, Walk/Jog Trails, Bike Path, Highway Access, House of Worship, Public School
Utilities Available for Electric Range
Roof Type Shingle
Total Parking Spaces 4
Garage Yes
Building
Lot Description Level
Foundation Block
Sewer Public Sewer
Water Public
Architectural Style Cape
Schools
Elementary Schools Davisk-2Lane3-5
Middle Schools Jgms
High Schools Bedford High
Others
Senior Community false
Read Less
Bought with Diane Cadogan Hughes • Barrett Sotheby's International Realty



