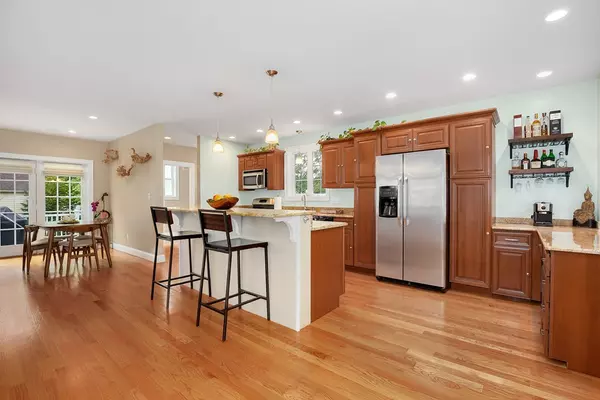For more information regarding the value of a property, please contact us for a free consultation.
10 Maple Way Wakefield, MA 01880
Want to know what your home might be worth? Contact us for a FREE valuation!

Our team is ready to help you sell your home for the highest possible price ASAP
Key Details
Sold Price $698,000
Property Type Single Family Home
Sub Type Single Family Residence
Listing Status Sold
Purchase Type For Sale
Square Footage 1,786 sqft
Price per Sqft $390
MLS Listing ID 72349497
Sold Date 07/31/18
Style Colonial
Bedrooms 3
Full Baths 2
Half Baths 1
HOA Y/N false
Year Built 2012
Annual Tax Amount $8,090
Tax Year 2018
Lot Size 6,969 Sqft
Acres 0.16
Property Description
At the end of Maple Way and adjacent to Mapleway Park, this beautiful home boasts an open layout, high ceilings, gleaming hardwood floors, and recessed lighting. An open kitchen & dining area provide a wonderful space to entertain, with additional space at the granite center island. A half bath is conveniently placed on the main level. Upstairs, the large master bedroom boasts an ensuite bath with a separate shower and granite double vanity. Two more generous bedrooms with walk-in closets, a tiled bathroom, and conveniently placed laundry complete the second floor. Enjoy summer nights grilling on the spacious deck, complete with an installed gas line, overlooking grassy fields, playground, and tennis court. A landscaped, fenced-in yard provides an abundance of space for games & play. Near trails, activities at the lake, and Breakheart Reservation. Conveniently located between downtown Melrose & downtown Wakefield. Only 0.5 miles to the train!
Location
State MA
County Middlesex
Zoning SR
Direction GPS
Rooms
Basement Full, Unfinished
Primary Bedroom Level Second
Kitchen Flooring - Hardwood, Kitchen Island, Open Floorplan, Recessed Lighting, Stainless Steel Appliances
Interior
Heating Forced Air, Natural Gas
Cooling Central Air
Flooring Tile, Hardwood
Appliance Range, Dishwasher, Disposal, Microwave, Refrigerator, Range Hood, Gas Water Heater, Plumbed For Ice Maker, Utility Connections for Gas Range, Utility Connections for Gas Dryer
Laundry Gas Dryer Hookup, Washer Hookup, Second Floor
Exterior
Exterior Feature Rain Gutters
Fence Fenced/Enclosed, Fenced
Community Features Public Transportation, Shopping, Tennis Court(s), Park, Walk/Jog Trails, Conservation Area, Highway Access, House of Worship, Public School, T-Station
Utilities Available for Gas Range, for Gas Dryer, Washer Hookup, Icemaker Connection
Roof Type Shingle
Total Parking Spaces 3
Garage No
Building
Lot Description Corner Lot, Level
Foundation Block
Sewer Public Sewer
Water Public
Architectural Style Colonial
Schools
Elementary Schools Greenwood
Middle Schools Galvin
High Schools Wakefield
Read Less
Bought with Viva Real Estate Team • J. Barrett & Company



