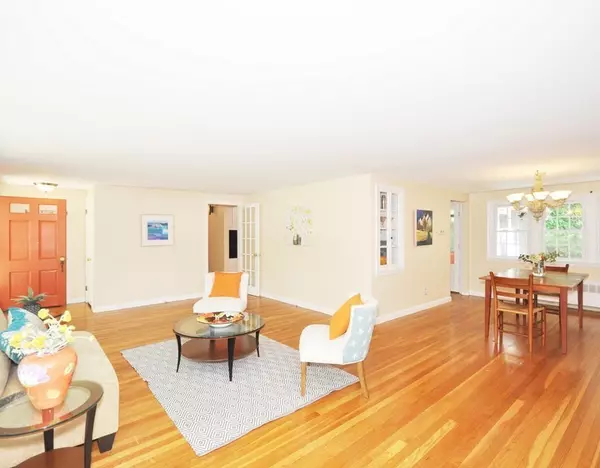For more information regarding the value of a property, please contact us for a free consultation.
19 Craigie Cir Carlisle, MA 01741
Want to know what your home might be worth? Contact us for a FREE valuation!

Our team is ready to help you sell your home for the highest possible price ASAP
Key Details
Sold Price $526,000
Property Type Single Family Home
Sub Type Single Family Residence
Listing Status Sold
Purchase Type For Sale
Square Footage 2,432 sqft
Price per Sqft $216
MLS Listing ID 72349699
Sold Date 11/13/18
Style Ranch
Bedrooms 3
Full Baths 1
Half Baths 1
HOA Y/N false
Year Built 1957
Annual Tax Amount $9,379
Tax Year 2018
Lot Size 2.050 Acres
Acres 2.05
Property Description
19 Craigie Circle is set back nicely with sunny exposures and a terrific floor plan. Check out the marvelous photos of this delightful home in a quaint neighborhood circle of houses. Generous screened porch for night time summer gatherings. Desirable bedroom sizes with ample closet space and the perfectly placed full bath. The downstairs rooms offer opportunities for game room, hobbies, exercise room or for the artist who needs lots of space. You can expect thousands of hours of outdoor play at your level back yard and the quality hardwood floors seal the deal. Over sized 2 car garage. Recent Major upgrades include a New Well 2017, New Hot Water Heating System 2017, New siding 2017, New Garage door 2017, Deleading 2005 ( see DE-leading by The Lead Lab Inc. ), 200 amp electric upgrade 2015, Refinished hardwood 2016, New water filtration system 2017, New roof 2017, New front walkway 2018 and the list continues. You'll want to view the home soon as it may not last! Title V in hand.
Location
State MA
County Middlesex
Zoning B
Direction Brook to Peter Hans to Craigie
Rooms
Family Room Flooring - Wall to Wall Carpet
Basement Interior Entry
Primary Bedroom Level First
Dining Room Flooring - Hardwood
Kitchen Flooring - Hardwood
Interior
Interior Features Home Office, Game Room, Exercise Room
Heating Baseboard, Natural Gas
Cooling Central Air
Flooring Wood, Flooring - Wall to Wall Carpet, Flooring - Stone/Ceramic Tile
Fireplaces Number 1
Appliance Range, Oven, Dishwasher, Countertop Range, Refrigerator, Utility Connections for Electric Range, Utility Connections for Electric Dryer
Laundry Washer Hookup
Exterior
Garage Spaces 2.0
Community Features Park, Walk/Jog Trails, Stable(s), Conservation Area, House of Worship, Public School
Utilities Available for Electric Range, for Electric Dryer, Washer Hookup
Total Parking Spaces 4
Garage Yes
Building
Foundation Concrete Perimeter
Sewer Private Sewer
Water Private
Schools
Elementary Schools Carlisle
Middle Schools Carlisle
High Schools Cchs
Others
Senior Community false
Read Less
Bought with Steven Clark • The LUX Group
GET MORE INFORMATION




