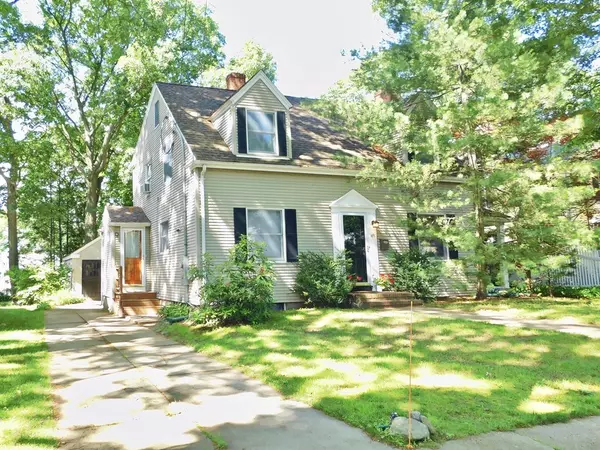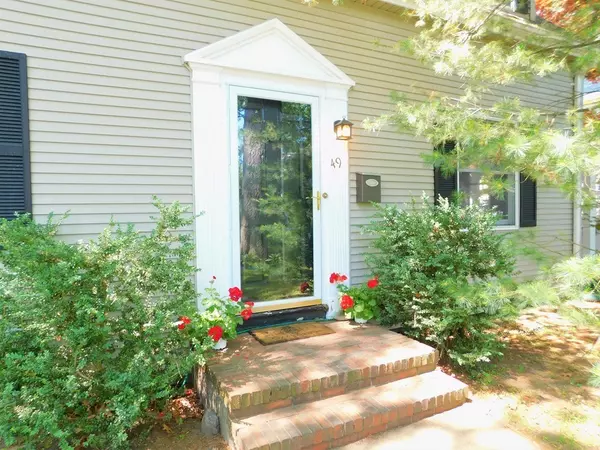For more information regarding the value of a property, please contact us for a free consultation.
49 Fisher Rd Arlington, MA 02476
Want to know what your home might be worth? Contact us for a FREE valuation!

Our team is ready to help you sell your home for the highest possible price ASAP
Key Details
Sold Price $829,000
Property Type Single Family Home
Sub Type Single Family Residence
Listing Status Sold
Purchase Type For Sale
Square Footage 1,768 sqft
Price per Sqft $468
MLS Listing ID 72349817
Sold Date 08/24/18
Style Cape
Bedrooms 3
Full Baths 1
Half Baths 1
HOA Y/N false
Year Built 1936
Annual Tax Amount $7,663
Tax Year 2018
Lot Size 6,534 Sqft
Acres 0.15
Property Description
You'll immediately feel at home in this 3 bedroom 1 and 1/2 bath dormered Cape located in the Brackett School district.The bright and sunny layout of the front to back fireplaced living room beckons friends to gather for fun and entertainment. Step outside on to the covered patio for dinner or a cold drink in your private fenced yard.The open layout of the kitchen with updated appliances boasts plenty of cabinets and prep area for the discerning cook.The dining area with oversized windows offers a peaceful view of your backyard, perfect for today's gardener with a 4 zone programmable sprinkler system. Upstairs find a front to back master bedroom with double closets, and two additional bedrooms with custom built in's.The partially finished basement area offers additional flexibility for music, play or workout room.Meticulously maintained with a newer gas heating system, replacement windows, updated 200 amp electrical and newer roof.Close to Rte 2 and the T make any commute a pleasure
Location
State MA
County Middlesex
Area Arlington Heights
Zoning R1
Direction Eastern Ave to Fayette to Fisher
Rooms
Family Room Flooring - Wall to Wall Carpet
Basement Partially Finished, Interior Entry, Bulkhead, Concrete
Primary Bedroom Level Second
Dining Room Flooring - Stone/Ceramic Tile, Window(s) - Bay/Bow/Box, Open Floorplan, Recessed Lighting
Kitchen Closet/Cabinets - Custom Built, Flooring - Stone/Ceramic Tile, Window(s) - Bay/Bow/Box, Dining Area, Exterior Access, Recessed Lighting, Stainless Steel Appliances
Interior
Heating Steam, Natural Gas
Cooling Window Unit(s)
Flooring Tile, Hardwood
Fireplaces Number 2
Fireplaces Type Family Room
Appliance Range, Dishwasher, Disposal, Trash Compactor, Microwave, Refrigerator, Washer, Dryer, Gas Water Heater, Tank Water Heater, Utility Connections for Electric Range
Laundry Gas Dryer Hookup, Washer Hookup, In Basement
Exterior
Exterior Feature Rain Gutters, Storage, Sprinkler System
Garage Spaces 1.0
Fence Fenced/Enclosed, Fenced
Community Features Public Transportation, Park, Walk/Jog Trails, Highway Access, House of Worship, Public School, Other
Utilities Available for Electric Range
Roof Type Shingle
Total Parking Spaces 3
Garage Yes
Building
Lot Description Level
Foundation Stone
Sewer Public Sewer
Water Public
Schools
Elementary Schools Brackett
Middle Schools Ottoson
High Schools Arlington High
Others
Senior Community false
Read Less
Bought with Claudia Lavin Rodriguez • Redfin Corp.



