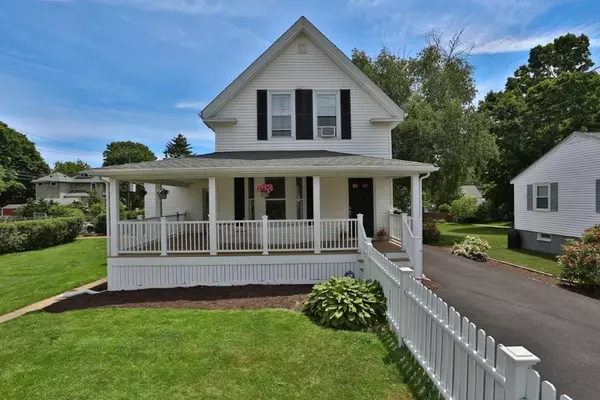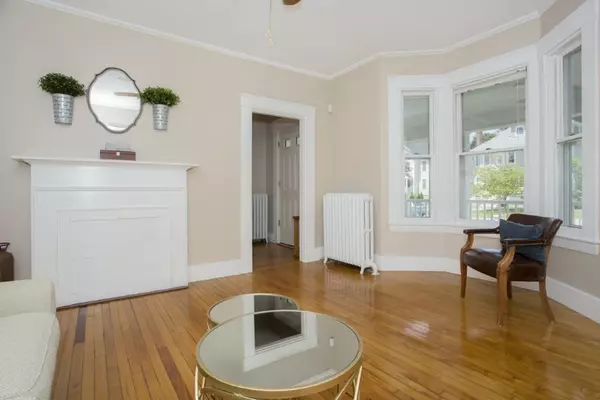For more information regarding the value of a property, please contact us for a free consultation.
51 Oak Street Wakefield, MA 01880
Want to know what your home might be worth? Contact us for a FREE valuation!

Our team is ready to help you sell your home for the highest possible price ASAP
Key Details
Sold Price $640,000
Property Type Single Family Home
Sub Type Single Family Residence
Listing Status Sold
Purchase Type For Sale
Square Footage 2,190 sqft
Price per Sqft $292
MLS Listing ID 72349941
Sold Date 08/29/18
Style Colonial
Bedrooms 3
Full Baths 1
Half Baths 1
HOA Y/N false
Year Built 1860
Annual Tax Amount $6,899
Tax Year 2018
Lot Size 0.260 Acres
Acres 0.26
Property Description
Spacious updated Colonial has all the ingredients for enjoying life. Open concept 1st floor bathed in natural light features huge family room & updated kitchen – no need to be separated from your guests when entertaining. Formal living & dining room, office & half-bath w/laundry round out this floor. 2nd floor offers 3 generous sized bedrooms including master with sitting/dressing room & double closets, and a full bath. Decorative mantel, French doors, built-in china, skylights, ceiling fans, gas stove & cedar closet are some of the attributes found in this home. Wrap-around front porch is a great space for relaxing at the end of the day & enjoying warm weather. Slider off kitchen leads to the rear yard where you can enjoy the fully fenced patio & in-ground pool. Entertaining here is easy w/2-level pool house w/kitchen, half bath and additional indoor space for gathering. Mature landscaping on large corner lot just a short distance to the Greenwood Station. What's not to love?
Location
State MA
County Middlesex
Zoning SR
Direction Main to Oak; corner of Oak and Orchard
Rooms
Family Room Skylight, Ceiling Fan(s), Flooring - Hardwood, French Doors, Exterior Access, Open Floorplan, Gas Stove
Basement Full
Primary Bedroom Level Second
Dining Room Closet/Cabinets - Custom Built, Flooring - Hardwood, French Doors
Kitchen Ceiling Fan(s), Flooring - Wood, Dining Area, Countertops - Upgraded, Open Floorplan, Recessed Lighting
Interior
Interior Features Ceiling Fan(s), Sitting Room, Office
Heating Central, Baseboard, Oil
Cooling Wall Unit(s)
Flooring Wood, Tile, Flooring - Hardwood
Appliance Range, Dishwasher, Disposal, Refrigerator, Gas Water Heater, Utility Connections for Gas Range, Utility Connections for Gas Oven
Laundry First Floor
Exterior
Exterior Feature Rain Gutters, Storage
Fence Fenced/Enclosed, Fenced
Pool In Ground
Community Features Public Transportation, Shopping, Park, Walk/Jog Trails, Medical Facility, Laundromat, Conservation Area, Highway Access, House of Worship, Public School, T-Station
Utilities Available for Gas Range, for Gas Oven
Roof Type Shingle
Total Parking Spaces 4
Garage No
Private Pool true
Building
Lot Description Corner Lot, Level
Foundation Stone
Sewer Public Sewer
Water Public
Architectural Style Colonial
Others
Senior Community false
Acceptable Financing Contract
Listing Terms Contract
Read Less
Bought with The Kim Perrotti Team • Leading Edge Real Estate



