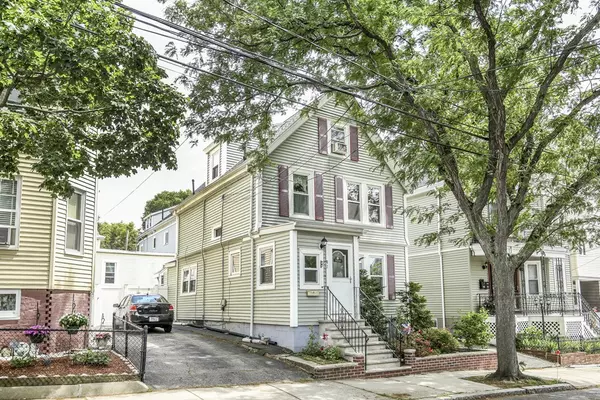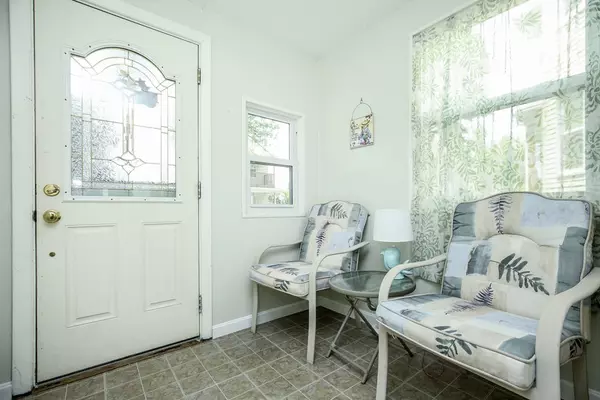For more information regarding the value of a property, please contact us for a free consultation.
47 Partridge Ave Somerville, MA 02145
Want to know what your home might be worth? Contact us for a FREE valuation!

Our team is ready to help you sell your home for the highest possible price ASAP
Key Details
Sold Price $700,000
Property Type Single Family Home
Sub Type Single Family Residence
Listing Status Sold
Purchase Type For Sale
Square Footage 1,420 sqft
Price per Sqft $492
MLS Listing ID 72349978
Sold Date 08/14/18
Style Colonial
Bedrooms 5
Full Baths 1
Year Built 1920
Annual Tax Amount $6,456
Tax Year 2018
Lot Size 2,178 Sqft
Acres 0.05
Property Description
SINGLE FAMILY HOME in a great neighborhood & central location of Somerville.This 5BR family home both interior and exterior have been lovingly taken care of & well maintained. Private driveway for 3 off st. parking. Cabinet packed e/i kitchen, lg dining rm, HW floors thru out majority of level 1 & 2,Nest Thermostat, insulated replacement windows & exterior doors, 1st floor laundry, a front porch/sun rm and a back porch/mud room. Partially fenced flat back lot. A short distance to the proposed Greenline extension on Lowell St., and approx 1 mile to Porter & Davis Sq red line. Walk to Albion St. park w/splash pad, Nearby is Somerville community bike/walking path, public parks/pools & Magoun Square shops and restaurants. Not far is Assembly Square & Tufts University. High School in process of reconstruction, vocational school, choice of 5 elementary public schools, some w/preschool program. A commuters dream with easy access to Rtes 93, 28 & 16. Offers, if any, are due by Tuesday 6pm
Location
State MA
County Middlesex
Area Magoun Square
Zoning RA
Direction Medford St. to Partridge Ave
Rooms
Basement Full
Primary Bedroom Level Second
Dining Room Flooring - Hardwood
Kitchen Flooring - Vinyl
Interior
Interior Features Mud Room, Sun Room
Heating Baseboard, Natural Gas, Electric
Cooling Window Unit(s)
Flooring Tile, Vinyl, Carpet, Hardwood, Flooring - Stone/Ceramic Tile, Flooring - Vinyl
Appliance Range, Dishwasher, Disposal, Gas Water Heater, Utility Connections for Gas Range, Utility Connections for Gas Oven, Utility Connections for Gas Dryer
Laundry First Floor, Washer Hookup
Exterior
Exterior Feature Rain Gutters
Fence Fenced/Enclosed, Fenced
Community Features Public Transportation, Shopping, Pool, Park, Walk/Jog Trails, Medical Facility, Laundromat, Bike Path, Highway Access, Private School, Public School, T-Station, University
Utilities Available for Gas Range, for Gas Oven, for Gas Dryer, Washer Hookup
Total Parking Spaces 3
Garage No
Building
Lot Description Level
Foundation Brick/Mortar
Sewer Public Sewer
Water Public
Read Less
Bought with Pat Linskey & Joanne Delaney • Showcase Of Homes, REALTORS®



