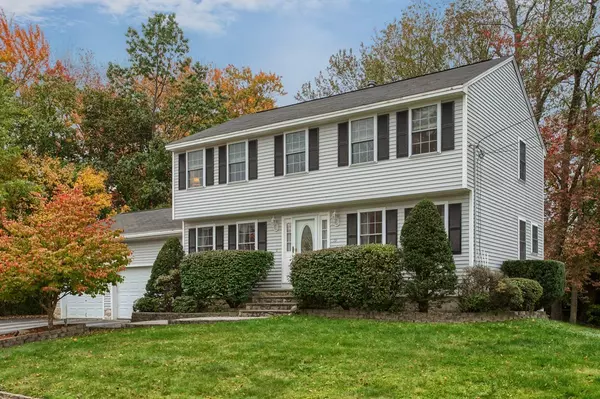For more information regarding the value of a property, please contact us for a free consultation.
19 Boscawan Avenue Haverhill, MA 01832
Want to know what your home might be worth? Contact us for a FREE valuation!

Our team is ready to help you sell your home for the highest possible price ASAP
Key Details
Sold Price $435,000
Property Type Single Family Home
Sub Type Single Family Residence
Listing Status Sold
Purchase Type For Sale
Square Footage 2,441 sqft
Price per Sqft $178
MLS Listing ID 72350344
Sold Date 08/09/18
Style Colonial
Bedrooms 3
Full Baths 2
Half Baths 1
HOA Y/N false
Year Built 1995
Annual Tax Amount $4,580
Tax Year 2018
Property Description
Dream commuter location close to 495, yet nestled on a quiet side street. Oversized driveway and attached 2-car garage offer plenty of parking, with extra space for a workshop or storage. Large heated entry/mudroom and walk-in closet between the garage and kitchen come in handy for extra storage and a dry place to stow coats, boots and/or pet supplies. Bright, open kitchen features oak cabinets, granite counter tops, stainless fridge and range, tile backsplash and a granite-topped island, with sliders that access the large (20'x14') deck. Three spacious bedrooms on the second level - master has large walk-in closet and attached full bath, and all bedrooms feature hardwood floors. Finished basement includes a front-to-back room with laminate flooring and separate walk-in storage area, as well as a second finished space with outdoor access. Level, fully fenced backyard features a matching shed. Welcome to your new neighborhood!
Location
State MA
County Essex
Zoning Res
Direction 495 to exit 50, south on route 97, left onto Monument Street, right onto Boscawan.
Rooms
Family Room Flooring - Laminate, Storage
Basement Full, Partially Finished, Interior Entry, Bulkhead
Primary Bedroom Level Second
Dining Room Flooring - Hardwood
Kitchen Balcony / Deck, Countertops - Stone/Granite/Solid, Kitchen Island, Exterior Access, Open Floorplan, Stainless Steel Appliances
Interior
Interior Features Bonus Room
Heating Forced Air, Natural Gas
Cooling Central Air
Flooring Wood, Tile, Vinyl, Laminate, Hardwood, Flooring - Laminate
Appliance Range, Dishwasher, Disposal, Microwave, Refrigerator, Washer, Dryer, Range Hood, Gas Water Heater, Utility Connections for Electric Range, Utility Connections for Gas Dryer
Laundry Main Level, Gas Dryer Hookup, Washer Hookup, First Floor
Exterior
Exterior Feature Storage, Sprinkler System
Garage Spaces 2.0
Fence Fenced/Enclosed, Fenced
Community Features Public Transportation, Shopping, Tennis Court(s), Park, Golf, Highway Access, Public School
Utilities Available for Electric Range, for Gas Dryer, Washer Hookup
Roof Type Shingle
Total Parking Spaces 4
Garage Yes
Building
Lot Description Level
Foundation Concrete Perimeter
Sewer Public Sewer
Water Public
Architectural Style Colonial
Others
Senior Community false
Acceptable Financing Contract
Listing Terms Contract
Read Less
Bought with Matthew McKenzie • The North Shore Realty Group



