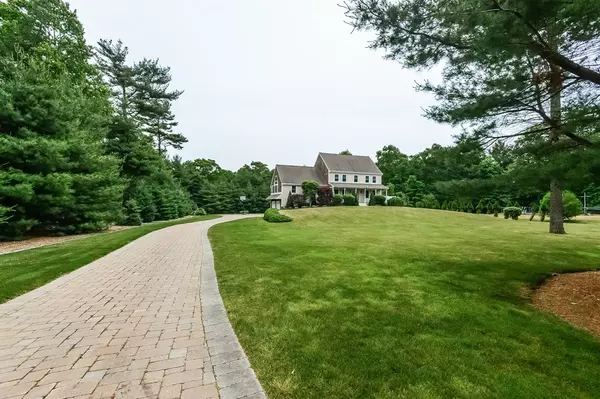For more information regarding the value of a property, please contact us for a free consultation.
188 Locust Street Raynham, MA 02767
Want to know what your home might be worth? Contact us for a FREE valuation!

Our team is ready to help you sell your home for the highest possible price ASAP
Key Details
Sold Price $599,999
Property Type Single Family Home
Sub Type Single Family Residence
Listing Status Sold
Purchase Type For Sale
Square Footage 4,000 sqft
Price per Sqft $149
MLS Listing ID 72350395
Sold Date 09/14/18
Style Colonial
Bedrooms 4
Full Baths 2
Half Baths 1
HOA Y/N false
Year Built 2001
Annual Tax Amount $6,949
Tax Year 2018
Lot Size 2.130 Acres
Acres 2.13
Property Description
Privacy, luxury, and a professionally designed interior and exterior! This is a special home with high end upgrades throughout. The 2 acres of meticulously landscaped property offers mature trees and gardens, hot tub area , BBQ patio, koi pond ,and mahogany farmers porch. The expansive gourmet kitchen has amazing recent upgrades including a 6 burner gas range , copper sink , built in espresso/coffee maker , decorative cabinets, 8 foot island , granite counters , a "wine and bar area" , massive windows and sliders providing sunlight in dining area. First floor office with french doors easily could be the formal dining room if you prefer. The 28x28 Family Room is a grand area for entertaining with Cathedral ceilings , stone fireplace , elaborate crown moldings ,elegant finish work ,and a built in aquarium. Upstairs you find generous bedrooms and a Master suite complete with walk in closet and laundry area . Bonus finished space downstairs with walkout to back yard. Amazing Home
Location
State MA
County Bristol
Zoning .
Direction pleasant St, end of Locust
Rooms
Family Room Closet, Flooring - Wall to Wall Carpet, Exterior Access, Slider
Basement Full, Partially Finished
Primary Bedroom Level Second
Dining Room Flooring - Hardwood, French Doors
Kitchen Flooring - Hardwood, Window(s) - Picture, Dining Area, Countertops - Stone/Granite/Solid, Kitchen Island, Exterior Access, Remodeled
Interior
Interior Features Entrance Foyer, Home Office, Central Vacuum
Heating Forced Air, Oil
Cooling Central Air
Flooring Wood, Tile, Carpet, Hardwood, Flooring - Hardwood
Fireplaces Number 1
Appliance Utility Connections for Electric Range, Utility Connections for Electric Oven, Utility Connections for Electric Dryer
Laundry Washer Hookup
Exterior
Exterior Feature Professional Landscaping, Sprinkler System
Garage Spaces 2.0
Utilities Available for Electric Range, for Electric Oven, for Electric Dryer, Washer Hookup
Roof Type Shingle
Total Parking Spaces 25
Garage Yes
Building
Lot Description Wooded
Foundation Concrete Perimeter
Sewer Private Sewer
Water Public
Architectural Style Colonial
Schools
Elementary Schools Lalibert/Merril
Middle Schools Rms
High Schools Br/Bp/Ba
Read Less
Bought with Michael Bolduc • Premier Properties



