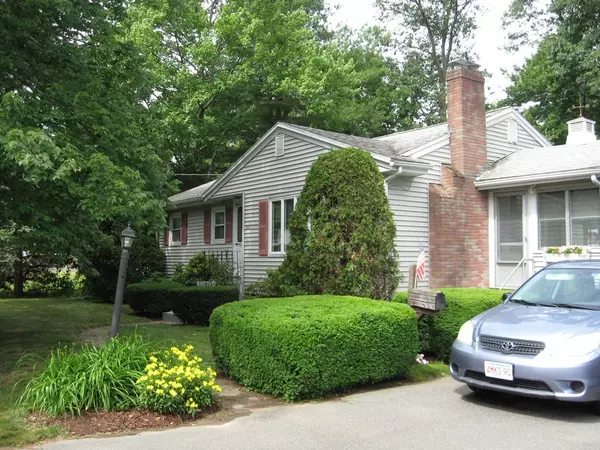For more information regarding the value of a property, please contact us for a free consultation.
581 Walpole St Norwood, MA 02062
Want to know what your home might be worth? Contact us for a FREE valuation!

Our team is ready to help you sell your home for the highest possible price ASAP
Key Details
Sold Price $377,000
Property Type Single Family Home
Sub Type Single Family Residence
Listing Status Sold
Purchase Type For Sale
Square Footage 1,004 sqft
Price per Sqft $375
MLS Listing ID 72350551
Sold Date 08/13/18
Style Ranch
Bedrooms 3
Full Baths 2
HOA Y/N false
Year Built 1960
Annual Tax Amount $4,012
Tax Year 2018
Lot Size 0.290 Acres
Acres 0.29
Property Description
This Ranch sits on a large 1/4 acre lot. Update the kitchen, bath, and refinish the hardwood floors and make it your own. Finished walk out basement has 2nd full bath. The oversized, detached garage has electricity. There is space for a large vehicle as well as a work area. There is also an area to store yard/garden equipment and a large storage area on the second level of the garage. The driveway is double-wide and can park 4 vehicles. Walking distance to commuter rail station and convenient to I-95.
Location
State MA
County Norfolk
Zoning S1
Direction Walpole St. near Garden Parkway
Rooms
Basement Full, Finished, Walk-Out Access, Bulkhead, Sump Pump
Primary Bedroom Level First
Kitchen Flooring - Laminate, Dining Area
Interior
Interior Features Ceiling Fan(s), Sun Room
Heating Forced Air, Natural Gas
Cooling Window Unit(s)
Flooring Hardwood, Flooring - Wood
Fireplaces Number 1
Fireplaces Type Living Room
Appliance Oven, Disposal, Countertop Range, Refrigerator, Washer, Dryer, Gas Water Heater, Tank Water Heater, Utility Connections for Gas Range
Exterior
Exterior Feature Rain Gutters
Garage Spaces 1.0
Community Features Public Transportation, Shopping, Medical Facility, T-Station
Utilities Available for Gas Range
Roof Type Shingle
Total Parking Spaces 4
Garage Yes
Building
Lot Description Easements
Foundation Concrete Perimeter
Sewer Public Sewer
Water Public
Schools
Elementary Schools Cleveland
Middle Schools Coakley
High Schools Norwood High
Others
Senior Community false
Acceptable Financing Contract
Listing Terms Contract
Read Less
Bought with Joseph Fidalgo • CUE Realty



