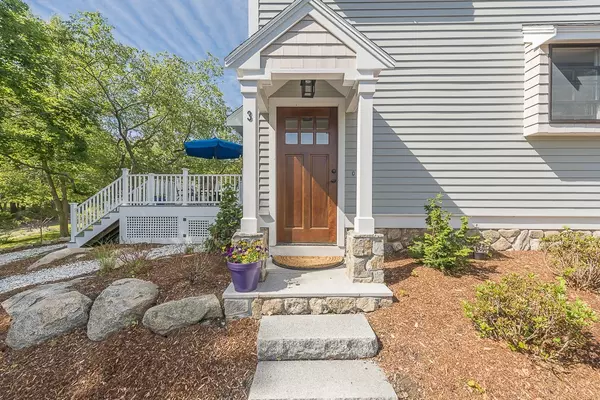For more information regarding the value of a property, please contact us for a free consultation.
3 Cabot Ln Gloucester, MA 01930
Want to know what your home might be worth? Contact us for a FREE valuation!

Our team is ready to help you sell your home for the highest possible price ASAP
Key Details
Sold Price $534,250
Property Type Single Family Home
Sub Type Single Family Residence
Listing Status Sold
Purchase Type For Sale
Square Footage 1,200 sqft
Price per Sqft $445
MLS Listing ID 72350998
Sold Date 08/01/18
Style Cottage
Bedrooms 2
Full Baths 2
HOA Y/N false
Year Built 2018
Annual Tax Amount $1,634
Tax Year 2018
Lot Size 6,969 Sqft
Acres 0.16
Property Description
West Gloucester newly constructed cottage ready to move right in! Easy living in this perfectly sweet house. Open concept living space with great light and lots of windows bring nature indoors. The kitchen is a chef's joy, with gas range (and pot filler), beautiful backsplash, granite counters, and designer fixtures - not to mention the pantry! Living room opens to 12' x 15' deck to enjoy sights and sounds of summer. Full designer baths on both 1st and 2nd floors. You will never lack for storage space with the large easily accessible attic. New highly efficient heating system and central air. The grounds are exquisite with granite outcroppings and plantings. Parking for at least 6 cars makes entertaining simple. Located off Concord street, biking, hiking, kayaking, and walking are a must - the views of the ocean are painterly and inspiring!.
Location
State MA
County Essex
Area West Gloucester
Zoning R40
Direction Rte 128 to Rte 133, Rt on Sumner, Rt on Concord, Left on Cabot
Rooms
Basement Crawl Space, Concrete
Primary Bedroom Level Second
Kitchen Flooring - Hardwood, Pantry
Interior
Interior Features Living/Dining Rm Combo
Heating Central, Forced Air, Propane
Cooling Central Air
Flooring Tile, Hardwood, Flooring - Hardwood
Appliance Range, Dishwasher, Microwave, Refrigerator, Washer, Dryer, Electric Water Heater, Utility Connections for Gas Oven, Utility Connections for Electric Dryer
Laundry Second Floor
Exterior
Exterior Feature Balcony / Deck
Community Features Walk/Jog Trails, Conservation Area
Utilities Available for Gas Oven, for Electric Dryer
Waterfront Description Beach Front, Ocean, 1 to 2 Mile To Beach, Beach Ownership(Public)
Roof Type Shingle
Total Parking Spaces 6
Garage No
Building
Foundation Concrete Perimeter
Sewer Private Sewer
Water Public
Read Less
Bought with Markel Group • Keller Williams Realty-Merrimack
GET MORE INFORMATION




