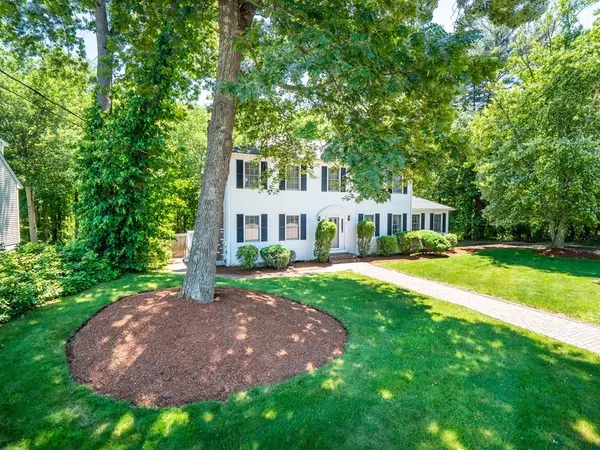For more information regarding the value of a property, please contact us for a free consultation.
72 Kings Rd Norwood, MA 02062
Want to know what your home might be worth? Contact us for a FREE valuation!

Our team is ready to help you sell your home for the highest possible price ASAP
Key Details
Sold Price $689,000
Property Type Single Family Home
Sub Type Single Family Residence
Listing Status Sold
Purchase Type For Sale
Square Footage 2,535 sqft
Price per Sqft $271
Subdivision Prescott School
MLS Listing ID 72351022
Sold Date 08/31/18
Style Colonial
Bedrooms 3
Full Baths 2
Half Baths 1
Year Built 1991
Annual Tax Amount $6,625
Tax Year 2018
Lot Size 0.300 Acres
Acres 0.3
Property Description
Colonial style home on the end of a cul-de-sac in the fabulous Prescott School area of Norwood. Surrounded by conservation land, just steps from the Prescott School and just minutes away from RT 95, this is truly country living at it's finest. The first level includes a formal dining room and living room complete with hardwood floors and a spotless fireplace. Spend your time entertaining in the oversized family room complete with wood burning stove and plush carpet. The kitchen contains over 400 square feet of space including a walk-in pantry and leads directly through sliders to a large deck overlooking a wonderfully maintained in-ground pool and patio area. The second level boasts a master suite complete with large bathroom and full walk-in closet. The second and third bedroom are also on the second level and share an additional full bathroom. Home contains 2 car garage and large basement just waiting to be finished! First showings at Open House on Saturday!!
Location
State MA
County Norfolk
Zoning RES
Direction Neponset Street to Wedgewood Drive. Right on Deerfield - Right on Old Farm Rd. - Left on Kings Road
Rooms
Family Room Wood / Coal / Pellet Stove, Ceiling Fan(s), Flooring - Wall to Wall Carpet, Cable Hookup
Basement Full, Interior Entry, Garage Access, Concrete, Unfinished
Primary Bedroom Level Second
Dining Room Flooring - Hardwood
Kitchen Flooring - Stone/Ceramic Tile, Dining Area, Pantry, Exterior Access, Slider
Interior
Heating Baseboard, Oil
Cooling None
Flooring Carpet, Hardwood
Fireplaces Number 1
Fireplaces Type Living Room
Appliance Range, Oven, Dishwasher, Disposal, Oil Water Heater, Utility Connections for Electric Range, Utility Connections for Electric Oven, Utility Connections for Electric Dryer
Laundry Bathroom - Half, Main Level, First Floor, Washer Hookup
Exterior
Exterior Feature Professional Landscaping, Sprinkler System
Garage Spaces 2.0
Fence Fenced
Pool In Ground
Community Features Public Transportation, Shopping, Pool, Tennis Court(s), Park, Walk/Jog Trails, Golf, Medical Facility, Laundromat, Bike Path, Conservation Area, Highway Access, House of Worship, Private School, Public School, T-Station
Utilities Available for Electric Range, for Electric Oven, for Electric Dryer, Washer Hookup
Roof Type Wood
Total Parking Spaces 6
Garage Yes
Private Pool true
Building
Lot Description Cul-De-Sac, Corner Lot, Wooded
Foundation Concrete Perimeter
Sewer Public Sewer
Water Public
Schools
Elementary Schools Cj Prescott
Middle Schools Coakley
High Schools Norwood Hs
Others
Senior Community false
Acceptable Financing Contract
Listing Terms Contract
Read Less
Bought with David Greenwood • LAER Realty Partners



