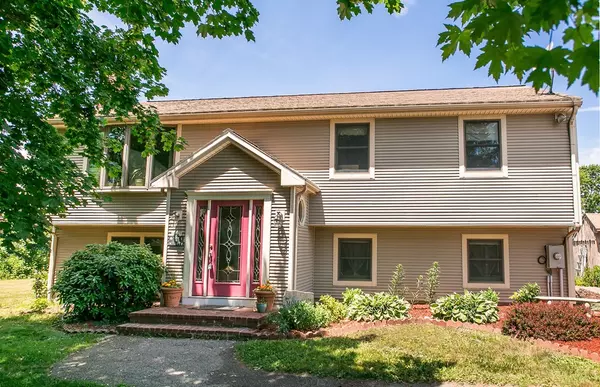For more information regarding the value of a property, please contact us for a free consultation.
56 Hancock St Abington, MA 02351
Want to know what your home might be worth? Contact us for a FREE valuation!

Our team is ready to help you sell your home for the highest possible price ASAP
Key Details
Sold Price $385,000
Property Type Single Family Home
Sub Type Single Family Residence
Listing Status Sold
Purchase Type For Sale
Square Footage 1,786 sqft
Price per Sqft $215
MLS Listing ID 72351071
Sold Date 08/15/18
Style Raised Ranch
Bedrooms 4
Full Baths 2
HOA Y/N false
Year Built 1991
Annual Tax Amount $5,815
Tax Year 2018
Lot Size 0.550 Acres
Acres 0.55
Property Description
Tucked off the main road, this 1991 Custom Built home is not your typical Raised Ranch. This 4 Bedroom/ 2 Bath home features a Spacious Entry Way, Cathedral Ceilings & Skylights giving you that Spacious Open Concept Feeling. The Main Level offers a Fireplace Living Room w/ Hardwood floors, a Full Bath with a double vanity sink and 3 Bedrooms including the Large Master Bedroom. The Kitchen offers Tons of Cabinet and Counter space, a Center Island with cooktop, Dining Area, and Slider that leads to a Deck. The Lower Level has a Additional Living/Family Room with Fireplace, Full Bath with Laundry Area and another Large Bedroom with Double Closets ...The Perfect Space for a Growing Family or Potential In-Law. Gas Heat, Central Air, Central Vac, and a Amazing, Private, Landscaped Yard. Close to Highway and Commuter Rail this Home is ready for your own personal touches. First Showings Held at Open House Sunday June 24th from 12-2pm
Location
State MA
County Plymouth
Direction Use GPS: House is Set Back from road
Rooms
Family Room Bathroom - Full, Flooring - Stone/Ceramic Tile, French Doors, Cable Hookup, Exterior Access, Open Floorplan, Recessed Lighting
Basement Full, Finished, Walk-Out Access, Interior Entry
Primary Bedroom Level First
Dining Room Cathedral Ceiling(s), Beamed Ceilings, Flooring - Stone/Ceramic Tile, Deck - Exterior, Exterior Access, Open Floorplan, Slider
Kitchen Skylight, Cathedral Ceiling(s), Beamed Ceilings, Flooring - Stone/Ceramic Tile, Dining Area, Balcony / Deck, Kitchen Island, Cable Hookup, Deck - Exterior, Exterior Access, Open Floorplan, Slider, Gas Stove
Interior
Interior Features Central Vacuum
Heating Baseboard, Natural Gas
Cooling Central Air
Flooring Tile, Carpet, Hardwood
Fireplaces Number 2
Fireplaces Type Family Room, Living Room
Appliance Oven, Dishwasher, Microwave, Countertop Range, Refrigerator, Washer, Dryer, Gas Water Heater, Utility Connections for Gas Range, Utility Connections for Gas Dryer
Laundry Bathroom - Full, Gas Dryer Hookup, Washer Hookup, In Basement
Exterior
Exterior Feature Storage
Fence Fenced
Community Features Public Transportation, Shopping, Park, Walk/Jog Trails, Golf, Medical Facility, Laundromat, Highway Access, House of Worship, Private School, Public School, T-Station
Utilities Available for Gas Range, for Gas Dryer
Roof Type Shingle
Total Parking Spaces 10
Garage No
Building
Foundation Concrete Perimeter
Sewer Public Sewer
Water Public
Architectural Style Raised Ranch
Schools
Elementary Schools Bever Brook K-2
Middle Schools Woodsdale 3-4
High Schools Middle/Sr 5-12
Others
Senior Community false
Read Less
Bought with Michelle Torrey • Torrey & Associates R. E.



